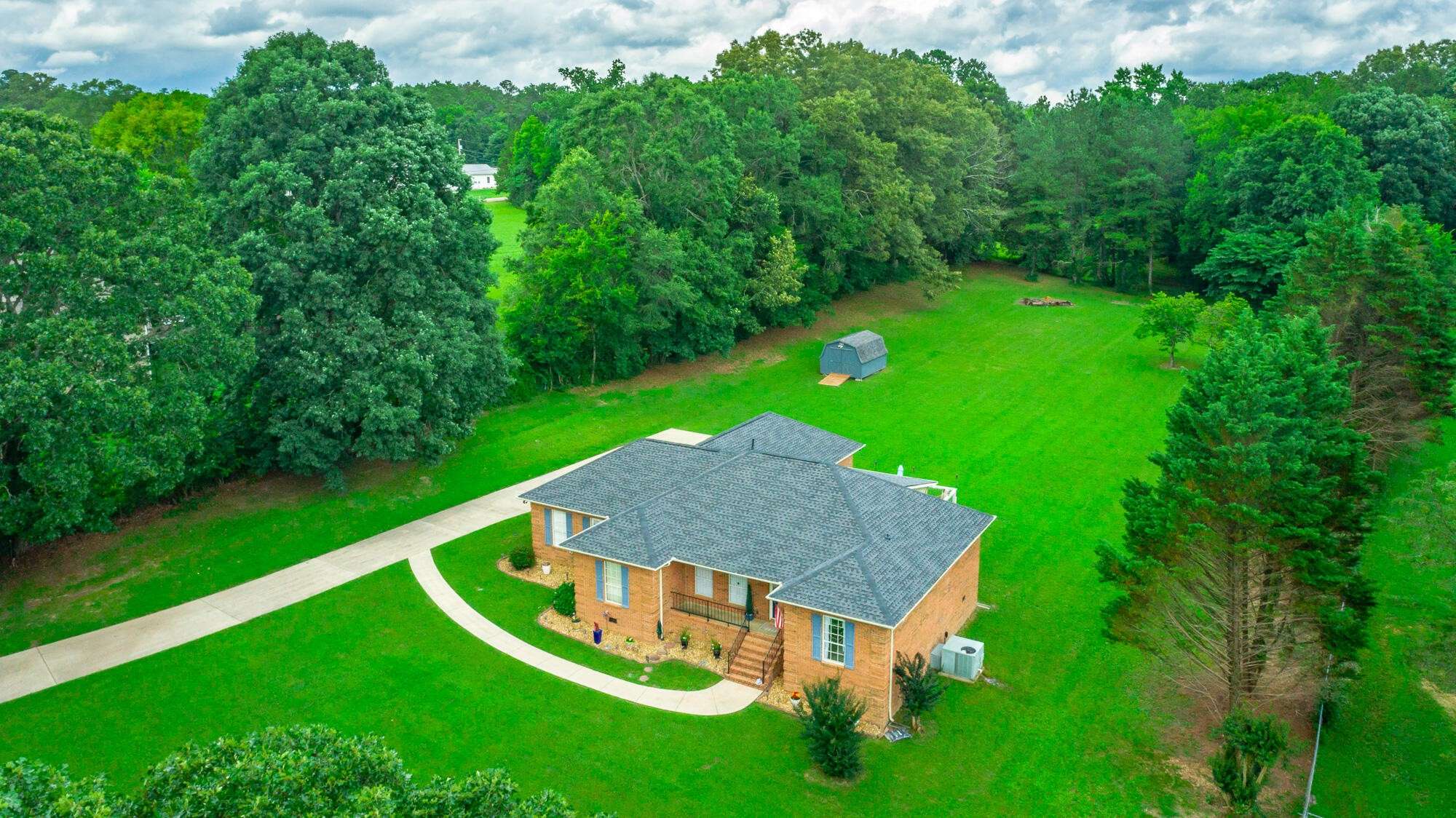$620,000
$620,000
For more information regarding the value of a property, please contact us for a free consultation.
1109 Central Drive Hixson, TN 37343
3 Beds
3 Baths
2,201 SqFt
Key Details
Sold Price $620,000
Property Type Single Family Home
Sub Type Single Family Residence
Listing Status Sold
Purchase Type For Sale
Square Footage 2,201 sqft
Price per Sqft $281
MLS Listing ID 2942654
Sold Date 07/16/25
Bedrooms 3
Full Baths 2
Half Baths 1
HOA Y/N No
Year Built 1994
Annual Tax Amount $1,401
Lot Size 1.750 Acres
Acres 1.75
Lot Dimensions 161x464x168x465
Property Sub-Type Single Family Residence
Property Description
Stunning Brick home with acreage and low county taxes. This is the first time this beautiful custom built home has ever hit the market! This amazing home is located in the heart of Hixson/Middle Valley offering three bed rooms, two full bath rooms and one half bath. The kitchen and dining room wrap around the spacious living room and offer beautiful wood cabinetry and granite counter tops. Directly off the living room you will find a wonderful sunroom which steps out to the wonderful deck already offering plumbed natural gas for your grill and over looking the 1.75 cleared acres. The acreage gives plenty of room for a pool or anything else you could imagine. The home also offers a wonderful two car garage and a great detached workshop. The workshop already has a work bench and electrical wired in and ready to go for any potential projects or hobbies you may have. The seller just had the roof replaced last month (May of 2025) and has meticulously maintained and updated the home over the years. Don't miss out on this rare opportunity, these properties are getting harder and harder to find every day. Give me a call today for your private showing, Buyer's to verify any information is accurate and correct. Owner occupied and appointment only.
Location
State TN
County Hamilton County
Interior
Interior Features High Ceilings
Heating Central, Natural Gas
Cooling Central Air
Flooring Carpet, Wood, Tile
Fireplace N
Appliance Refrigerator, Gas Range, Electric Oven, Disposal, Dishwasher, Dryer, Washer
Exterior
Garage Spaces 2.0
Utilities Available Water Available
View Y/N false
Roof Type Other
Private Pool false
Building
Lot Description Level, Cleared, Other
Story 1
Sewer Septic Tank
Water Public
Structure Type Other,Brick
New Construction false
Schools
Elementary Schools Middle Valley Elementary School
Middle Schools Loftis Middle School
High Schools Soddy Daisy High School
Others
Senior Community false
Special Listing Condition Standard
Read Less
Want to know what your home might be worth? Contact us for a FREE valuation!

Our team is ready to help you sell your home for the highest possible price ASAP

© 2025 Listings courtesy of RealTrac as distributed by MLS GRID. All Rights Reserved.





