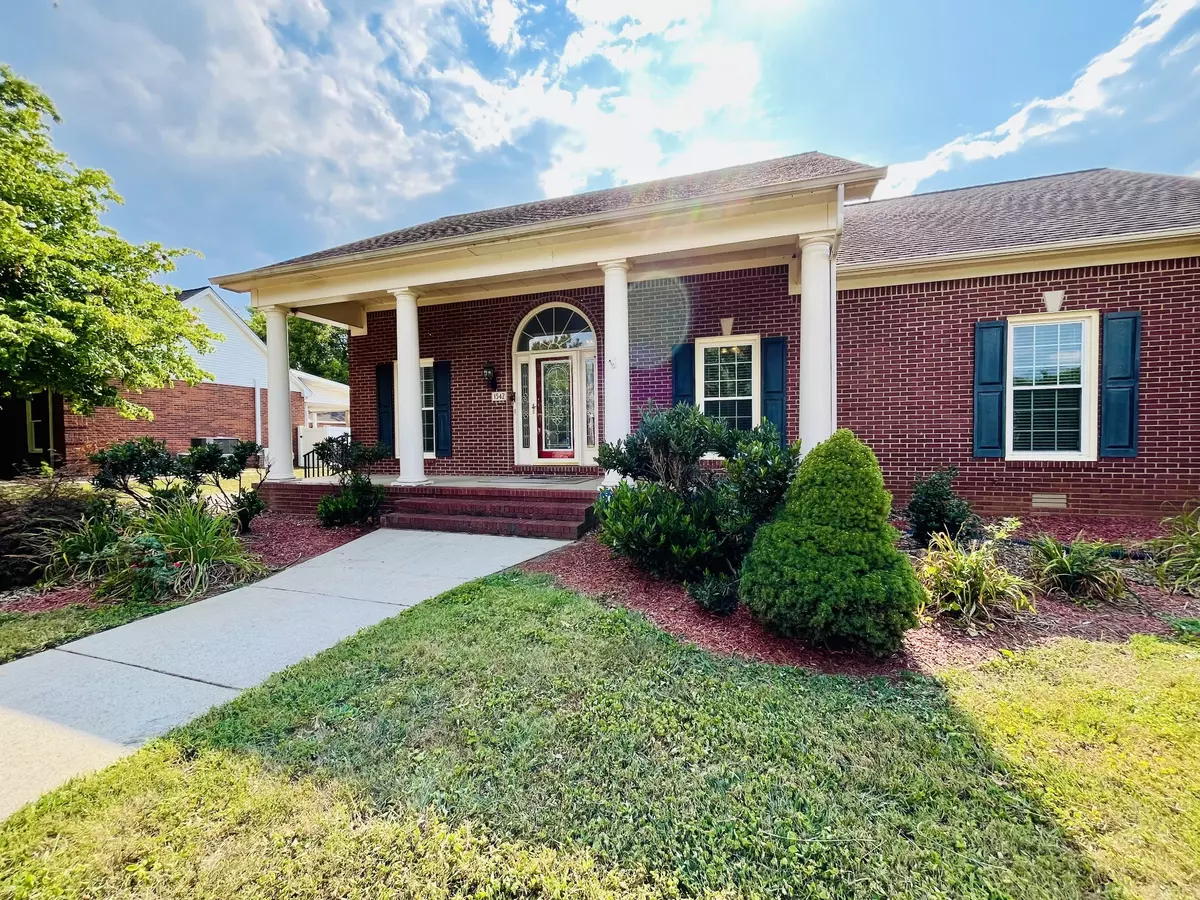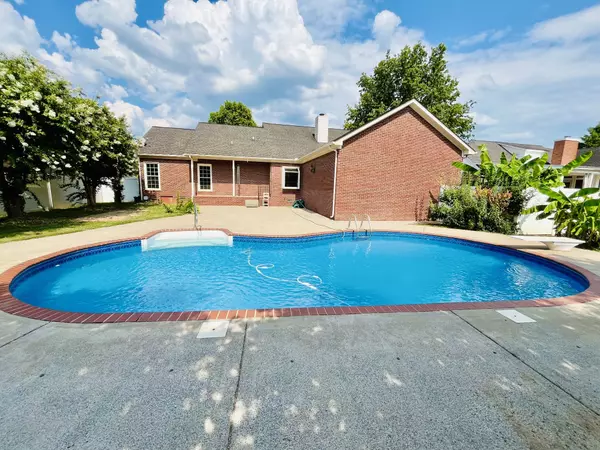$403,700
-
For more information regarding the value of a property, please contact us for a free consultation.
1542 Kensington Dr Murfreesboro, TN 37130
3 Beds
2 Baths
2,003 SqFt
Key Details
Sold Price $403,700
Property Type Single Family Home
Sub Type Single Family Residence
Listing Status Sold
Purchase Type For Sale
Square Footage 2,003 sqft
Price per Sqft $201
Subdivision Kensington Sec 1
MLS Listing ID 2756244
Sold Date 12/28/24
Bedrooms 3
Full Baths 2
HOA Y/N No
Year Built 1990
Annual Tax Amount $2,818
Lot Size 0.360 Acres
Acres 0.36
Lot Dimensions 98 X 160
Property Description
THIS IS AN AUCTION PROPERTY: Call for a private showing! Bid Live or Online Tuesday Dec 3rd @ 1:00 PM. One Level Ranch Style All Brick 3 BR, 2 BA Home. Foyer, formal dining room, living room/office area, large family room w/fireplace and faulted ceiling, spacious kitchen w/bar seating, large laundry room. Large covered front porch, covered back porch, 2-car attached garage, privacy fenced backyard. Tons of concrete area for entertaining guest around the inground pool. Fresh paint, new carpet and gorgeous refinished hardwood floors. Easy access to I-24, MTSU and downtown Murfreesboro. No HOA. Selling AS/IS! 10% Buyer's Premium. Other Terms Apply. Buyer/Buyer's Agent to Verify Pertinent Information. A minimum bid is just a suggested starting bid for the auction and is not the acceptable bid price the Seller is willing to take for the property. Unless the sale is stated as absolute then the Seller can reject any bid for the property.
Location
State TN
County Rutherford County
Rooms
Main Level Bedrooms 3
Interior
Heating Central, Electric
Cooling Central Air, Electric
Flooring Carpet, Finished Wood, Laminate
Fireplaces Number 1
Fireplace Y
Exterior
Garage Spaces 2.0
Utilities Available Electricity Available, Water Available
View Y/N false
Private Pool false
Building
Lot Description Level
Story 1
Sewer Public Sewer
Water Public
Structure Type Brick
New Construction false
Schools
Elementary Schools Black Fox Elementary
Middle Schools Christiana Middle School
High Schools Riverdale High School
Others
Senior Community false
Read Less
Want to know what your home might be worth? Contact us for a FREE valuation!

Our team is ready to help you sell your home for the highest possible price ASAP

© 2025 Listings courtesy of RealTrac as distributed by MLS GRID. All Rights Reserved.





