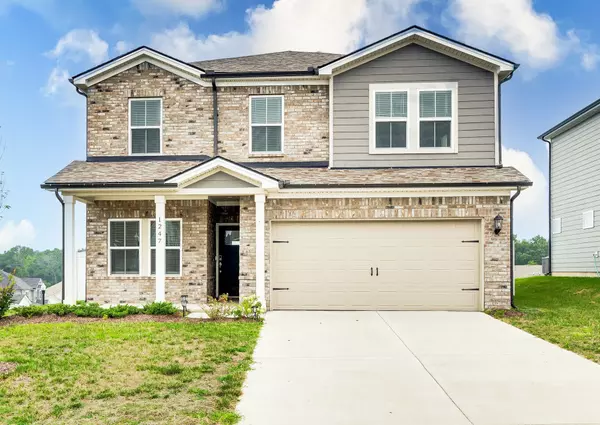$450,000
$465,000
3.2%For more information regarding the value of a property, please contact us for a free consultation.
1247 Dutch Peak Lebanon, TN 37090
3 Beds
3 Baths
2,218 SqFt
Key Details
Sold Price $450,000
Property Type Single Family Home
Sub Type Single Family Residence
Listing Status Sold
Purchase Type For Sale
Square Footage 2,218 sqft
Price per Sqft $202
Subdivision Holland Ridege Ph4B
MLS Listing ID 2690503
Sold Date 10/16/24
Bedrooms 3
Full Baths 2
Half Baths 1
HOA Fees $62/mo
HOA Y/N Yes
Year Built 2022
Annual Tax Amount $2,078
Lot Size 8,276 Sqft
Acres 0.19
Property Description
This home is like new! Great 3 bedroom, 2.5 bath home, moved in ready. You will enjoy the spacious open floor plan. primary suite with a large walk-in closet and an en-suite bathroom. The large open great room and kitchen with stainless appliances are sure to please, office/bonus room, generous closet space. The fully fenced backyard offers spectacular sunset views. A wonderful location with convenient access to I-40 and Publix. This home is approximately 10 minutes from Mt. Juliet and Lebanon, close to several state parks, and is just a short drive to downtown Nashville. This is a rare gem you won't want to miss! Book your showing and let's get you home! All information reliable but not guaranteed, buyer or buyers agent to verify any/all information to be correct.
Location
State TN
County Wilson County
Interior
Interior Features Ceiling Fan(s), Entry Foyer, Extra Closets, High Ceilings, Open Floorplan, Pantry, Smart Thermostat, Walk-In Closet(s)
Heating Central
Cooling Central Air
Flooring Carpet, Laminate, Tile
Fireplace N
Appliance Dishwasher, Disposal, Microwave, Refrigerator
Exterior
Garage Spaces 2.0
Utilities Available Water Available
View Y/N false
Private Pool false
Building
Story 2
Sewer Public Sewer
Water Public
Structure Type Fiber Cement
New Construction false
Schools
Elementary Schools Stoner Creek Elementary
Middle Schools West Wilson Middle School
High Schools Mt. Juliet High School
Others
HOA Fee Include Maintenance Grounds,Recreation Facilities
Senior Community false
Read Less
Want to know what your home might be worth? Contact us for a FREE valuation!

Our team is ready to help you sell your home for the highest possible price ASAP

© 2025 Listings courtesy of RealTrac as distributed by MLS GRID. All Rights Reserved.





