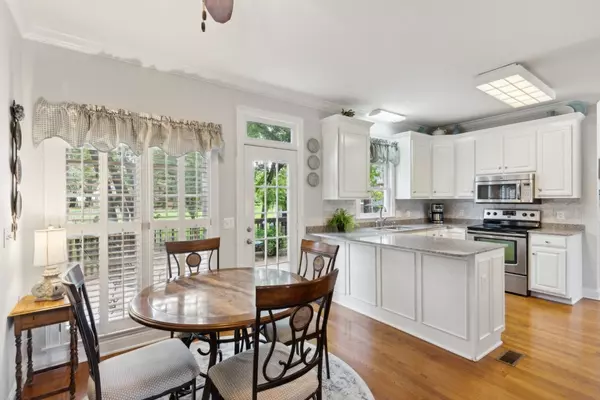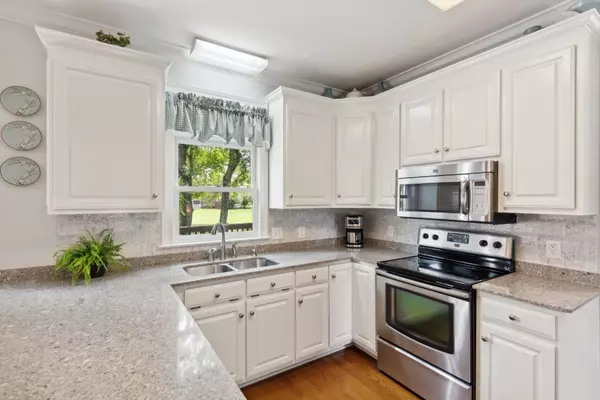$575,000
$624,900
8.0%For more information regarding the value of a property, please contact us for a free consultation.
902 Thames Ct Murfreesboro, TN 37129
4 Beds
4 Baths
2,741 SqFt
Key Details
Sold Price $575,000
Property Type Single Family Home
Sub Type Single Family Residence
Listing Status Sold
Purchase Type For Sale
Square Footage 2,741 sqft
Price per Sqft $209
Subdivision Regenwood Sec 3 Phase 3
MLS Listing ID 2687294
Sold Date 09/09/24
Bedrooms 4
Full Baths 4
HOA Fees $2/ann
HOA Y/N Yes
Year Built 1996
Annual Tax Amount $3,077
Lot Size 0.360 Acres
Acres 0.36
Lot Dimensions 48.42 X 145.35 IRR
Property Description
Traditional Regenwood!! Sitting at the back of a quiet cul-de-sac this 4B/4B beauty features open concept downstairs with hardwood floors. Kitchen with quartz countertops, tile backsplash & SS appliances. Eat in kitchen area open to the den overlooking the beautiful back yard with mature trees and fenced yard. A formal dining room, flex room that could be an office or separate sitting area and full bath complete the downstairs. The primary bedroom has its own sitting area, large bath and walk in closet. Also upstairs are 2 large bedrooms, bath, and bonus area with closet (bedroom) that hosts an en suite bath. This space could also work as a playroom, teen suite, or work from home space. Outside enjoy your large upper and lower decks with a beautiful patio area overlooking a spacious backyard great for entertaining. NEW IN LAST 2 YEARS... ROOF, BOTH HVAC UNITS, REFRIGERATOR, DISPOSAL, HOT WATER HEATER. Owner Agent is the seller. Entire deck scheduled to be re-stained.
Location
State TN
County Rutherford County
Interior
Interior Features Ceiling Fan(s), Entry Foyer, Extra Closets, Open Floorplan, Pantry, Walk-In Closet(s)
Heating Central
Cooling Central Air
Flooring Carpet, Finished Wood, Tile
Fireplaces Number 1
Fireplace Y
Appliance Dishwasher, Disposal, Ice Maker, Microwave, Refrigerator, Stainless Steel Appliance(s)
Exterior
Exterior Feature Garage Door Opener, Storage
Garage Spaces 2.0
Utilities Available Water Available
View Y/N false
Roof Type Shingle
Private Pool false
Building
Lot Description Cul-De-Sac, Level
Story 2
Sewer Public Sewer
Water Public
Structure Type Brick
New Construction false
Schools
Elementary Schools Northfield Elementary
Middle Schools Siegel Middle School
High Schools Siegel High School
Others
HOA Fee Include Maintenance Grounds
Senior Community false
Read Less
Want to know what your home might be worth? Contact us for a FREE valuation!

Our team is ready to help you sell your home for the highest possible price ASAP

© 2025 Listings courtesy of RealTrac as distributed by MLS GRID. All Rights Reserved.





