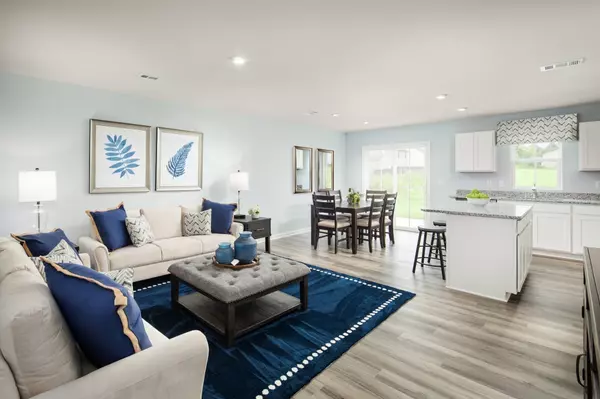$320,190
$320,190
For more information regarding the value of a property, please contact us for a free consultation.
305 Sunny View Dr. #106B Lebanon, TN 37090
3 Beds
3 Baths
1,442 SqFt
Key Details
Sold Price $320,190
Property Type Townhouse
Sub Type Townhouse
Listing Status Sold
Purchase Type For Sale
Square Footage 1,442 sqft
Price per Sqft $222
Subdivision Cedar Ridge At Woodall
MLS Listing ID 2364615
Sold Date 07/27/22
Bedrooms 3
Full Baths 2
Half Baths 1
HOA Fees $145/mo
HOA Y/N Yes
Year Built 2022
Annual Tax Amount $2,350
Property Description
LAST HOME IN PHASE ! It won't last!! Cedar Ridge at Woodall! Low-Maintenance living with luxury finishes! Open floor plan, large pantry, eat-in kitchen plus dining space!! Stainless Steel Appliances, Kitchen Island, LVP throughout, Dark Espresso Shaker cabinets, upgraded lighting package, powder bath down!! Refrigerator and WASHER/DRYER INCLUDED!! Oversized owners suite w/ HUGE walk-in closet & dual sinks. Timberlake wood cabinets; ALL STAINLESS GE APPLIANCES INCLUDED plus UPGRADED WASHER & DRYER INCLUDED IN PRICE. 3Bed 2.5 Bath/1-garage w/storage space & huge semi-private courtyard. $4500 Closing costs w/NVRM. FHA/USDA/VA/CONV + 100% financing options. APPOINTMENT REQUIRED NO INVESTORS. Phone or virtual tours available- Talk to a RYAN HOMES SPECIALIST!! Phase 2 Waitlist Now Starting!
Location
State TN
County Wilson County
Interior
Interior Features Air Filter, Smart Thermostat, Storage, Walk-In Closet(s)
Heating Central
Cooling Central Air
Flooring Carpet, Laminate
Fireplace N
Appliance Dishwasher, Disposal, Dryer, Ice Maker, Microwave, Refrigerator
Exterior
Exterior Feature Garage Door Opener
Garage Spaces 1.0
View Y/N false
Private Pool false
Building
Story 2
Sewer Private Sewer
Water Public
Structure Type Vinyl Siding
New Construction true
Schools
Elementary Schools Gladeville Elementary
Middle Schools Gladeville Middle School
High Schools Wilson Central High School
Others
HOA Fee Include Exterior Maintenance,Maintenance Grounds,Insurance,Trash
Senior Community false
Read Less
Want to know what your home might be worth? Contact us for a FREE valuation!

Our team is ready to help you sell your home for the highest possible price ASAP

© 2024 Listings courtesy of RealTrac as distributed by MLS GRID. All Rights Reserved.






