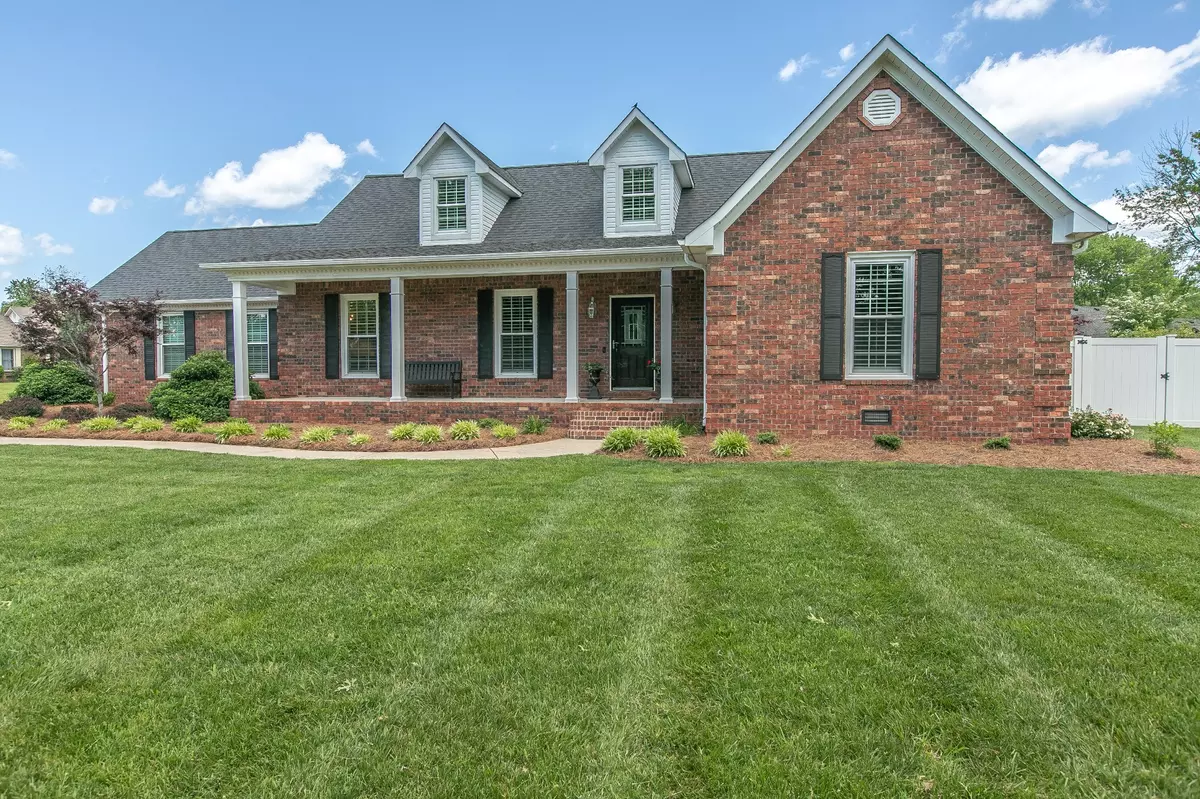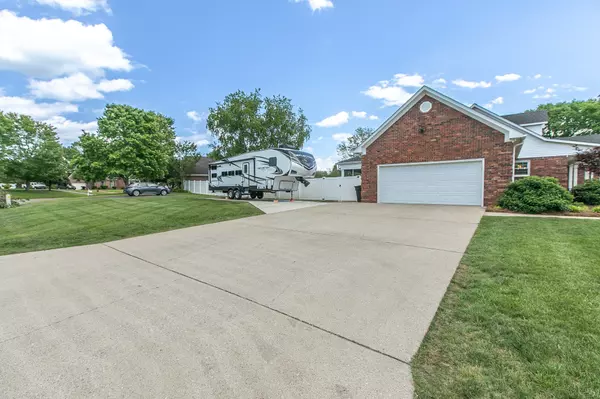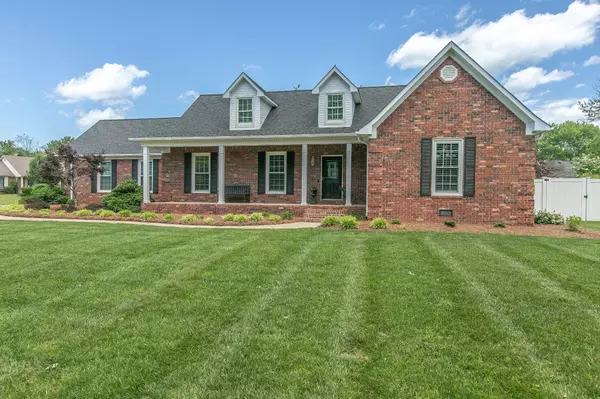$650,000
$650,000
For more information regarding the value of a property, please contact us for a free consultation.
730 Imperial Ct Murfreesboro, TN 37129
4 Beds
3 Baths
2,773 SqFt
Key Details
Sold Price $650,000
Property Type Single Family Home
Sub Type Single Family Residence
Listing Status Sold
Purchase Type For Sale
Square Footage 2,773 sqft
Price per Sqft $234
Subdivision Regency Park Sec 9
MLS Listing ID 2654943
Sold Date 06/28/24
Bedrooms 4
Full Baths 3
HOA Y/N No
Year Built 1988
Annual Tax Amount $3,193
Lot Size 0.460 Acres
Acres 0.46
Lot Dimensions 130 X 140 IRR
Property Description
This very well kept, well maintained, well documented corner lot home in TRIPLE SIEGEL has so many amenities and upgrades, PLEASE see attached list! 3 beds down, kitchen remodel w/soft close cabinetry, quartz tops, tile backsplash, touchless faucet, integrated trash bin and cutlery drawer. Primary bath has oversized shower, custom cabinets with integrated hampers and outlets! Other bath as well as wet bar (coffee bar) off Primary bedroom have been updated as well. NEW roof, HVAC and W/H. Added liner, chimney cap and pin tucked bricks with "TRANSFERRABLE WARRANTY" to fireplace. Built in window seats with extra storage and custom cushions. Blown Walk in attic w/ lots of storage! Windows REPLACED and have solid wood shutters. Front Porch columns wrapped and steps pin tucked, Brick Mailbox, Vinyl privacy fence, stamped concrete and an AMAZING sunroom is a MUST SEE! Garage interior is skim coated w/ recessed lighting added! Parking for several or RV, Boat, etc. with 30 AMP outlet.
Location
State TN
County Rutherford County
Rooms
Main Level Bedrooms 3
Interior
Interior Features Air Filter, Ceiling Fan(s), Entry Foyer, Extra Closets, High Ceilings, Pantry, Walk-In Closet(s), Wet Bar, High Speed Internet
Heating Central, Natural Gas
Cooling Central Air, Electric
Flooring Carpet, Finished Wood, Tile
Fireplaces Number 1
Fireplace Y
Appliance Dishwasher, Disposal, Ice Maker, Microwave, Refrigerator
Exterior
Exterior Feature Garage Door Opener, Storage
Garage Spaces 2.0
Utilities Available Electricity Available, Water Available, Cable Connected
View Y/N false
Roof Type Shingle
Private Pool false
Building
Lot Description Corner Lot, Level
Story 2
Sewer Public Sewer
Water Public
Structure Type Brick,Vinyl Siding
New Construction false
Schools
Elementary Schools Erma Siegel Elementary
Middle Schools Siegel Middle School
High Schools Siegel High School
Others
Senior Community false
Read Less
Want to know what your home might be worth? Contact us for a FREE valuation!

Our team is ready to help you sell your home for the highest possible price ASAP

© 2025 Listings courtesy of RealTrac as distributed by MLS GRID. All Rights Reserved.





