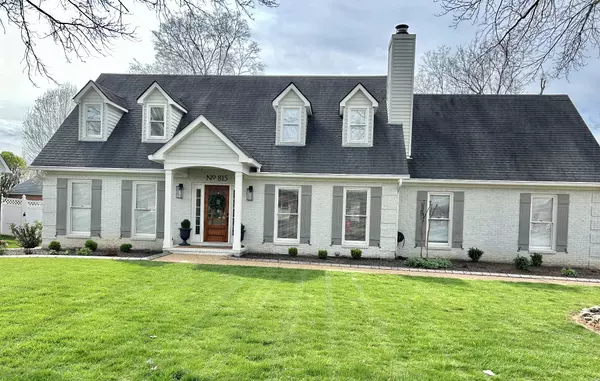$600,000
$600,000
For more information regarding the value of a property, please contact us for a free consultation.
815 Regal Dr Murfreesboro, TN 37129
3 Beds
3 Baths
2,532 SqFt
Key Details
Sold Price $600,000
Property Type Single Family Home
Sub Type Single Family Residence
Listing Status Sold
Purchase Type For Sale
Square Footage 2,532 sqft
Price per Sqft $236
Subdivision Regency Park Sec Ii
MLS Listing ID 2635213
Sold Date 05/31/24
Bedrooms 3
Full Baths 2
Half Baths 1
HOA Y/N No
Year Built 1990
Annual Tax Amount $2,752
Lot Size 0.370 Acres
Acres 0.37
Lot Dimensions 110 X 141.98
Property Description
TRIPLE SIEGEL! Don't miss out on this one! Presenting a charming 3-bedroom, 2 1/2-bathroom brick home exuding elegance and functionality. Nestled within lush landscaping and an irrigation system, this residence offers a serene oasis. Step inside to discover a meticulously crafted interior boasting numerous built-ins, including custom cabinets and a pantry, ideal for effortless organization. The heart of the home is adorned with an updated fireplace, enhancing the ambiance of the living space. The primary bedroom features a captivating feature wall and a custom closet, offering both style and practicality. Additionally, an office or hobby room provides flexibility to tailor the space to your needs. Entertain with ease in the bonus room, perfect for gatherings or relaxation. Step outdoors to a fenced backyard complete with a patio featuring a pergola. Experience comfort and sophistication in this meticulously maintained property, where every detail has been thoughtfully curated.
Location
State TN
County Rutherford County
Rooms
Main Level Bedrooms 1
Interior
Interior Features Ceiling Fan(s), Entry Foyer, Extra Closets, Pantry, Redecorated, Walk-In Closet(s), Primary Bedroom Main Floor
Heating Central, Natural Gas
Cooling Central Air, Electric
Flooring Carpet, Finished Wood, Laminate, Tile
Fireplaces Number 1
Fireplace Y
Appliance Dishwasher, Disposal, Ice Maker, Microwave, Refrigerator
Exterior
Exterior Feature Garage Door Opener, Smart Irrigation, Storage
Garage Spaces 2.0
Utilities Available Electricity Available, Water Available
View Y/N false
Private Pool false
Building
Lot Description Level
Story 2
Sewer Public Sewer
Water Public
Structure Type Brick,Vinyl Siding
New Construction false
Schools
Elementary Schools Erma Siegel Elementary
Middle Schools Siegel Middle School
High Schools Siegel High School
Others
Senior Community false
Read Less
Want to know what your home might be worth? Contact us for a FREE valuation!

Our team is ready to help you sell your home for the highest possible price ASAP

© 2025 Listings courtesy of RealTrac as distributed by MLS GRID. All Rights Reserved.





