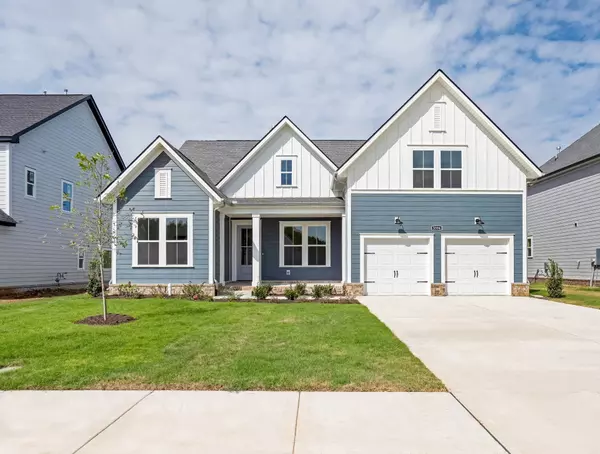$659,900
$659,900
For more information regarding the value of a property, please contact us for a free consultation.
5334 Bridgemore Murfreesboro, TN 37129
4 Beds
3 Baths
2,730 SqFt
Key Details
Sold Price $659,900
Property Type Single Family Home
Sub Type Single Family Residence
Listing Status Sold
Purchase Type For Sale
Square Footage 2,730 sqft
Price per Sqft $241
Subdivision Shelton Square
MLS Listing ID 2615123
Sold Date 04/23/24
Bedrooms 4
Full Baths 3
HOA Fees $75/mo
HOA Y/N Yes
Year Built 2023
Lot Dimensions 65x135
Property Description
Celebration Home's HARTLEY Plan***GREAT SPRING INCENTIVE TO BUY DOWN RATE, PAY CC, ETC. when using Builder's partnered lender/title. Please call agent for details! THREE bdrms down**2 Full Baths on MAIN FLOOR!, Chimney Hood over gas cooktop! White cabinets** Quartz**Guest BDRM & Bath Upstairs w/ OVERSIZED Bonus Room, PLUS ATTIC storage, must see-LUXURY SHOWER w/ beautiful free standing TUB**CVRD BACK PORCH**Numerous upgrades included! Highly desirable Shelton Square Community offers Beautiful Pool**Dog Park** Half/basketball court**Playground**Pond with Water feature**AND an awesome Club House with a catering kitchen for private parties /community events and an IMPRESSIVE workout facility opening soon!
Location
State TN
County Rutherford County
Rooms
Main Level Bedrooms 3
Interior
Interior Features Ceiling Fan(s), Storage, Walk-In Closet(s), Entry Foyer, Primary Bedroom Main Floor
Heating Natural Gas, Central
Cooling Electric, Central Air
Flooring Carpet, Laminate, Tile
Fireplaces Number 1
Fireplace Y
Appliance Disposal, Microwave, Dishwasher
Exterior
Exterior Feature Garage Door Opener
Garage Spaces 2.0
Utilities Available Electricity Available, Water Available, Cable Connected
View Y/N false
Roof Type Shingle
Private Pool false
Building
Lot Description Level
Story 1.5
Sewer Public Sewer
Water Public
Structure Type Fiber Cement,Brick
New Construction true
Schools
Elementary Schools Brown'S Chapel Elementary School
Middle Schools Blackman Middle School
High Schools Blackman High School
Others
HOA Fee Include Maintenance Grounds,Recreation Facilities
Senior Community false
Read Less
Want to know what your home might be worth? Contact us for a FREE valuation!

Our team is ready to help you sell your home for the highest possible price ASAP

© 2025 Listings courtesy of RealTrac as distributed by MLS GRID. All Rights Reserved.





