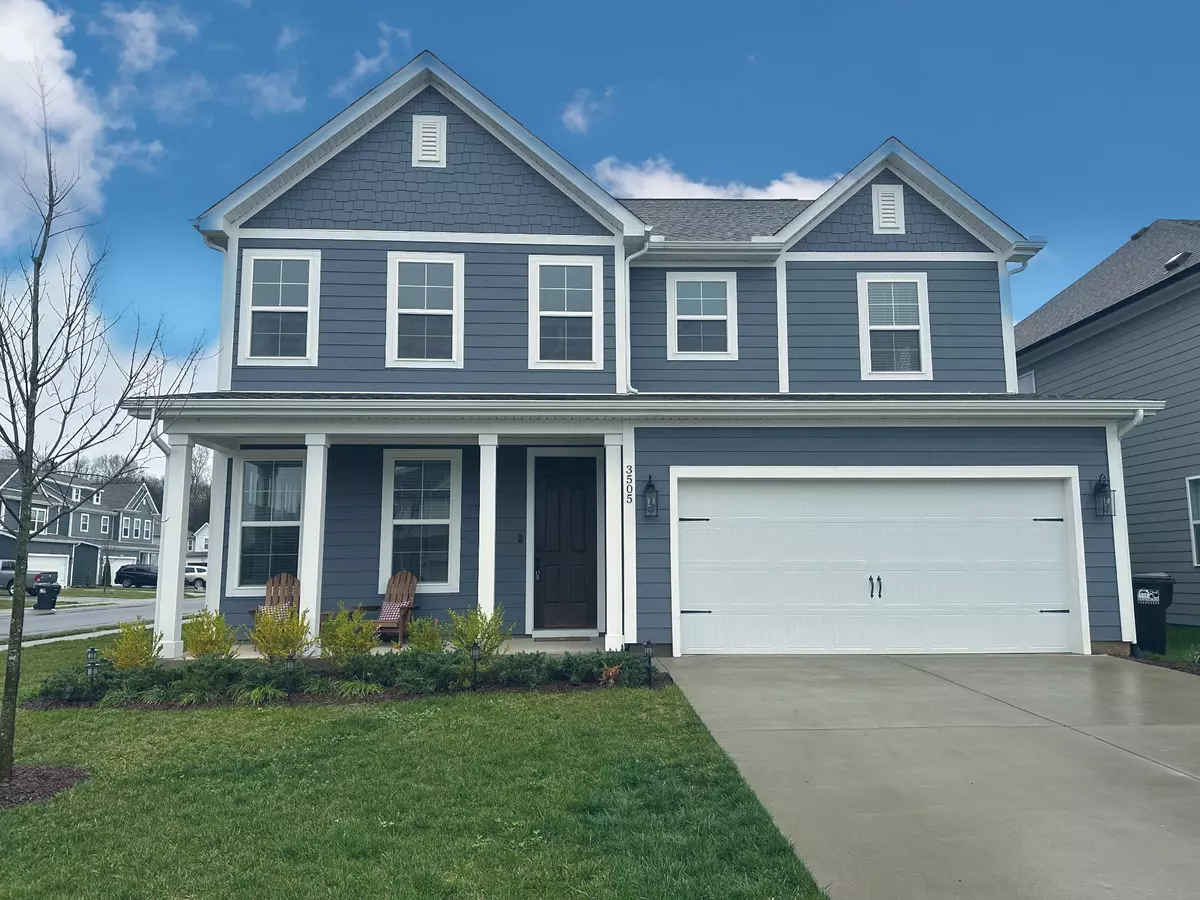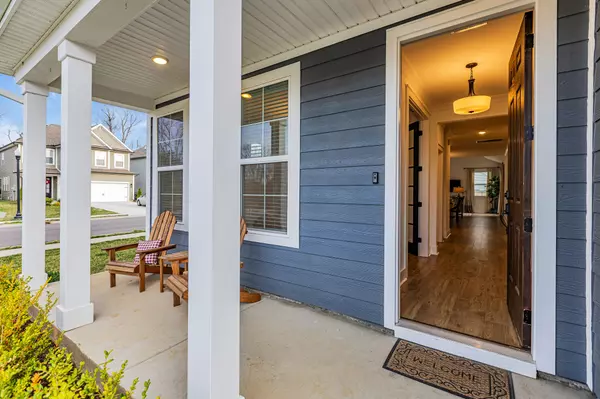$600,000
$610,000
1.6%For more information regarding the value of a property, please contact us for a free consultation.
3505 Lafave Ln Murfreesboro, TN 37129
5 Beds
4 Baths
3,083 SqFt
Key Details
Sold Price $600,000
Property Type Single Family Home
Sub Type Single Family Residence
Listing Status Sold
Purchase Type For Sale
Square Footage 3,083 sqft
Price per Sqft $194
Subdivision Kingsbury Sec 2 & Resub Comm Area 2 Sec 1
MLS Listing ID 2626383
Sold Date 04/22/24
Bedrooms 5
Full Baths 3
Half Baths 1
HOA Fees $50/mo
HOA Y/N Yes
Year Built 2022
Annual Tax Amount $3,543
Lot Size 8,712 Sqft
Acres 0.2
Property Description
Welcome home to Kingsbury! You'll enjoy a lifestyle community including amenities such as a pool, playground, dog park & sidewalks on both sides of the street, all within a 5 minute drive to Medical Center Parkway & I-24 as well as shopping and dining options at The Avenue. This modern, classy 5 bedroom home is built on a larger corner lot in the subdivision. Modern touches throughout this open layout feel bright & spacious and a fenced in yard for outdoor living privacy. Open kitchen with beautiful quartz counter tops, built in oven, complete with a pantry & coffee bar. Downstairs primary bedroom with 4 bedrooms upstairs, including several walk in closets. Garage floor has been coated with Industrial Polycuramine and 75% of the interior walls are insulated for sound deadening. Further details are mentioned as you scroll through and view the photos.
Location
State TN
County Rutherford County
Rooms
Main Level Bedrooms 1
Interior
Interior Features Primary Bedroom Main Floor
Heating Central
Cooling Central Air
Flooring Carpet, Finished Wood, Tile
Fireplace N
Appliance Dishwasher, Microwave
Exterior
Garage Spaces 2.0
Pool In Ground
Utilities Available Water Available
View Y/N false
Roof Type Shingle
Private Pool true
Building
Lot Description Corner Lot
Story 2
Sewer Public Sewer
Water Public
Structure Type Fiber Cement,Brick
New Construction false
Schools
Elementary Schools Brown'S Chapel Elementary School
Middle Schools Blackman Middle School
High Schools Blackman High School
Others
Senior Community false
Read Less
Want to know what your home might be worth? Contact us for a FREE valuation!

Our team is ready to help you sell your home for the highest possible price ASAP

© 2025 Listings courtesy of RealTrac as distributed by MLS GRID. All Rights Reserved.





