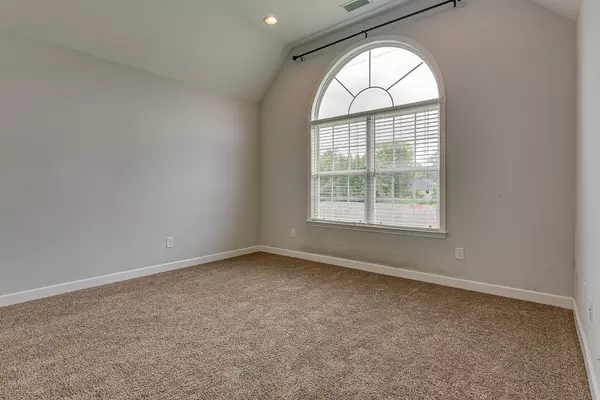$460,000
$460,000
For more information regarding the value of a property, please contact us for a free consultation.
1102 Taciturn Ct Murfreesboro, TN 37129
3 Beds
3 Baths
2,372 SqFt
Key Details
Sold Price $460,000
Property Type Single Family Home
Sub Type Single Family Residence
Listing Status Sold
Purchase Type For Sale
Square Footage 2,372 sqft
Price per Sqft $193
Subdivision Foxfire Meadows Sec 10 & Resub Lot 287 Sec 9
MLS Listing ID 2616465
Sold Date 04/08/24
Bedrooms 3
Full Baths 2
Half Baths 1
HOA Fees $5/mo
HOA Y/N Yes
Year Built 2018
Annual Tax Amount $1,853
Lot Size 0.400 Acres
Acres 0.4
Property Description
100 % Fin Available, USDA Eligible! Rural Setting, But Minutes To Upscale Shopping, Fine Dining, Top Rated Medical Facilities & Major Interstates, Wonderful Location With Highly Sought After Schools! Move In Ready!!! All Brick Maintenance Free Exterior,Large Level Corner Lot That Backs To a Cul-De-Sac , W/ Primary or Master En Suite On Main Level, Sep.Shower, Large Soaking Tub, Double Vanities, His & Hers Walk in Closets, Palladium Window. Light & Open Great Room W/ Custom Stone Fireplace, Open Large Sunny Kitchen W/ Granite & Tumbled Marble Backsplash, Huge Walk In Pantry., Newer SS Appliances, Half Bath & Large Laundry Rm. All with Eng. Hardwoods W/ New Carpet in Bedrooms & Upstairs & HUGE Bonus Room Or Could Be 4th Bedroom If Needed ,Full Bath & Two Additional Bedrooms. Walk Out Storage, Covered Front Porch, Deck ,Privacy Fenced Backyard With Pool. Two Car Side Entry Garage!!Concrete Driveway.A MUST SEE!!!
Location
State TN
County Rutherford County
Rooms
Main Level Bedrooms 1
Interior
Interior Features Ceiling Fan(s), Entry Foyer, Extra Closets, Pantry, Smart Appliance(s), Smart Thermostat, Storage, Walk-In Closet(s)
Heating Central, Heat Pump, Propane
Cooling Central Air, Electric
Flooring Carpet, Laminate, Vinyl
Fireplaces Number 1
Fireplace Y
Appliance Dishwasher, Microwave
Exterior
Exterior Feature Garage Door Opener
Garage Spaces 2.0
Pool Above Ground
Utilities Available Electricity Available, Water Available, Cable Connected
View Y/N true
View City
Roof Type Shingle
Private Pool true
Building
Lot Description Corner Lot, Level
Story 2
Sewer STEP System
Water Public
Structure Type Brick,Vinyl Siding
New Construction false
Schools
Elementary Schools Brown'S Chapel Elementary School
Middle Schools Stewarts Creek Middle School
High Schools Stewarts Creek High School
Others
HOA Fee Include Maintenance Grounds
Senior Community false
Read Less
Want to know what your home might be worth? Contact us for a FREE valuation!

Our team is ready to help you sell your home for the highest possible price ASAP

© 2025 Listings courtesy of RealTrac as distributed by MLS GRID. All Rights Reserved.





