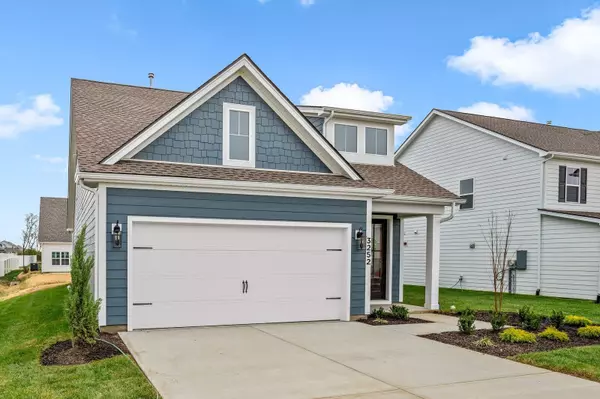$474,990
$479,990
1.0%For more information regarding the value of a property, please contact us for a free consultation.
3252 Starwood Dr Murfreesboro, TN 37129
3 Beds
3 Baths
2,089 SqFt
Key Details
Sold Price $474,990
Property Type Single Family Home
Sub Type Single Family Residence
Listing Status Sold
Purchase Type For Sale
Square Footage 2,089 sqft
Price per Sqft $227
Subdivision Shelton Square Sec 6
MLS Listing ID 2626518
Sold Date 03/30/24
Bedrooms 3
Full Baths 2
Half Baths 1
HOA Fees $75/mo
HOA Y/N Yes
Year Built 2023
Annual Tax Amount $601
Lot Dimensions 0.22
Property Description
WOW, BRAND NEW CONSTRUCTION! This beautiful Hadley Plan built by Crescent Homes is MOVE-IN READY with 3 beds, 2.5 baths and a huge Loft. This home features gorgeous white cabinetry, 2x8 white subway backsplash, SS appliances, BLINDS on all windows, craftsman trim package, 8' grand front door with 4-lite glass panels, oak treads on the stairs with beautiful open stair wood balusters, drop zone cubby to hang your coats, laundry room with pass through to primary bedroom closet, quartz countertops throughout, and located on a quiet cul de sac street with a long driveway. Shelton Square has resort style amenities such as a clubhouse with gym equip, pool, playground and basketball court. Seller will contribute to closing cost with using our preferred lender and title company. Ask sales agent for all the information.
Location
State TN
County Rutherford County
Rooms
Main Level Bedrooms 1
Interior
Interior Features Ceiling Fan(s), Pantry, Walk-In Closet(s), Primary Bedroom Main Floor
Heating Central, Natural Gas
Cooling Central Air
Flooring Carpet, Laminate, Tile
Fireplace N
Appliance Dishwasher, Disposal
Exterior
Exterior Feature Garage Door Opener
Garage Spaces 2.0
Utilities Available Water Available
View Y/N false
Private Pool false
Building
Story 2
Sewer Public Sewer
Water Public
Structure Type Hardboard Siding
New Construction true
Schools
Elementary Schools Brown'S Chapel Elementary School
Middle Schools Blackman Middle School
High Schools Blackman High School
Others
HOA Fee Include Maintenance Grounds,Recreation Facilities
Senior Community false
Read Less
Want to know what your home might be worth? Contact us for a FREE valuation!

Our team is ready to help you sell your home for the highest possible price ASAP

© 2025 Listings courtesy of RealTrac as distributed by MLS GRID. All Rights Reserved.





