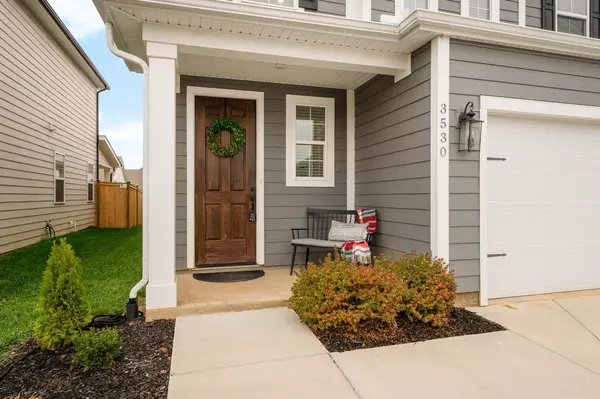$448,900
$449,900
0.2%For more information regarding the value of a property, please contact us for a free consultation.
3530 Lafave Ln Murfreesboro, TN 37129
3 Beds
3 Baths
2,290 SqFt
Key Details
Sold Price $448,900
Property Type Single Family Home
Sub Type Single Family Residence
Listing Status Sold
Purchase Type For Sale
Square Footage 2,290 sqft
Price per Sqft $196
Subdivision Kingsbury Sec 1
MLS Listing ID 2596630
Sold Date 01/31/24
Bedrooms 3
Full Baths 2
Half Baths 1
HOA Fees $50/qua
HOA Y/N Yes
Year Built 2021
Annual Tax Amount $2,701
Lot Size 5,662 Sqft
Acres 0.13
Property Description
$10,000 Seller paid closing costs w/ accceptable offer! Move-in ready home convenient to everything! 3 bdrm, 2.5 bath, 2,300 sqft w/ bonus room, 2 car garage & covered back patio. 2 story entry foyer w/8 ft door, electric fireplace in living room, quartz & stainless in kitchen, neutral paint throughout. Extended back patio area, privacy fenced back yard, surround sound speaker system, black-out window shades, smart thermostats, electric car charger in garage & stainless french door kitchen refrigerator all convey - approx $15,000 in upgrades that you don't have to worry about! All bdrms w/ walk-in closets, 9 ft ceilings down. Kitchen pantry, linen closets, walk-in closet off bonus room - tons of storage! All this just 2 miles from the interstate & The Avenue! Community amenities include a pool, play ground & dog park. Don't miss the walk-through video: https://show.tours/ **Please NOTE** Projector & screen in bonus room do NOT convey. Seller has 3 small dogs - crated during showings.
Location
State TN
County Rutherford County
Rooms
Main Level Bedrooms 1
Interior
Interior Features Ceiling Fan(s), Pantry, Smart Thermostat, Walk-In Closet(s), Primary Bedroom Main Floor, High Speed Internet
Heating Central, Electric
Cooling Central Air, Electric
Flooring Carpet, Finished Wood, Laminate, Tile
Fireplaces Number 1
Fireplace Y
Appliance Dishwasher, Disposal, Microwave, Refrigerator
Exterior
Exterior Feature Garage Door Opener
Garage Spaces 2.0
Utilities Available Electricity Available, Water Available
View Y/N false
Roof Type Shingle
Private Pool false
Building
Lot Description Level
Story 2
Sewer Public Sewer
Water Public
Structure Type Fiber Cement,Brick
New Construction false
Schools
Elementary Schools Brown'S Chapel Elementary School
Middle Schools Blackman Middle School
High Schools Blackman High School
Others
HOA Fee Include Maintenance Grounds,Recreation Facilities
Senior Community false
Read Less
Want to know what your home might be worth? Contact us for a FREE valuation!

Our team is ready to help you sell your home for the highest possible price ASAP

© 2025 Listings courtesy of RealTrac as distributed by MLS GRID. All Rights Reserved.





