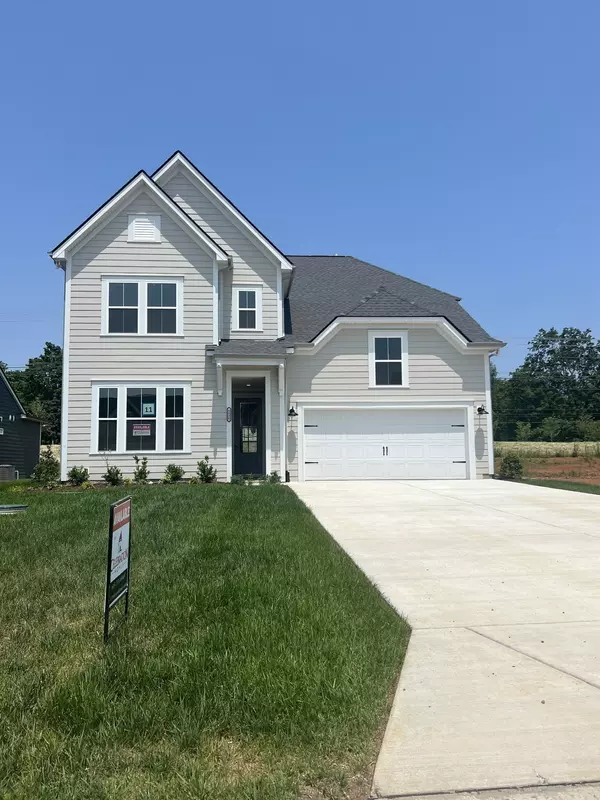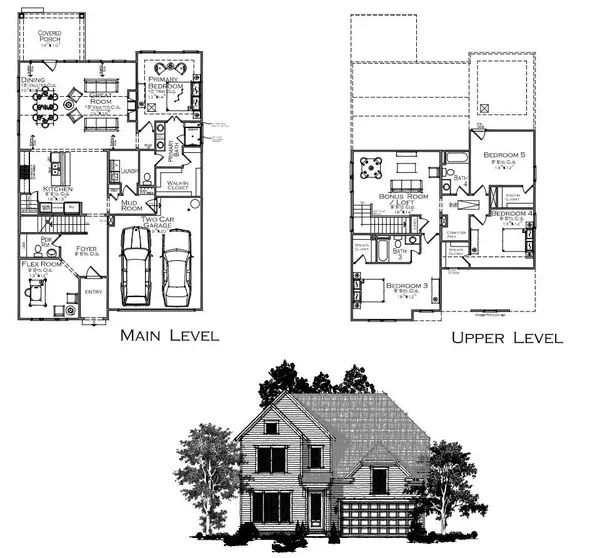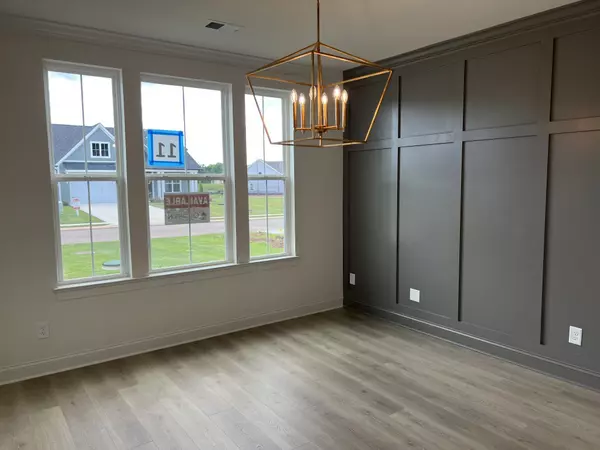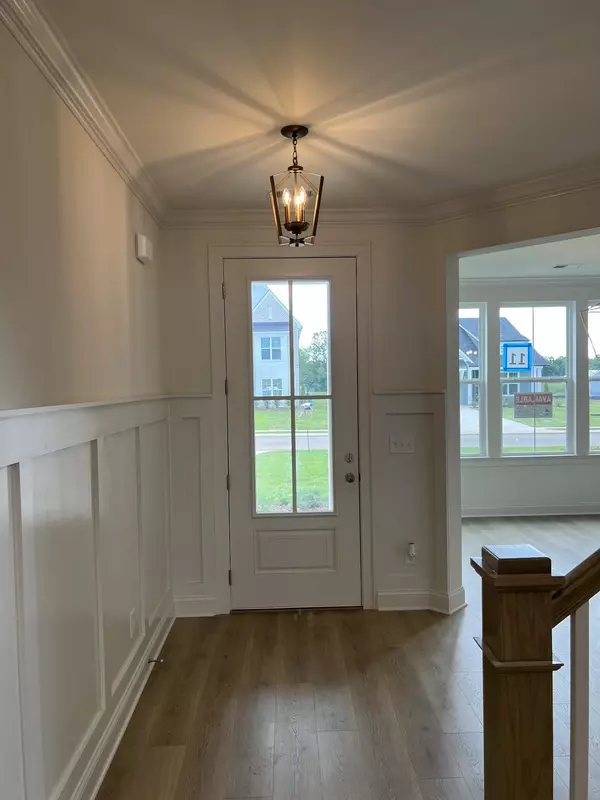$559,900
$559,900
For more information regarding the value of a property, please contact us for a free consultation.
6830 Chatsworth Ct Murfreesboro, TN 37129
4 Beds
4 Baths
2,876 SqFt
Key Details
Sold Price $559,900
Property Type Single Family Home
Sub Type Single Family Residence
Listing Status Sold
Purchase Type For Sale
Square Footage 2,876 sqft
Price per Sqft $194
Subdivision Sycamore Grove
MLS Listing ID 2588199
Sold Date 12/13/23
Bedrooms 4
Full Baths 3
Half Baths 1
HOA Fees $60/mo
HOA Y/N Yes
Year Built 2023
Annual Tax Amount $3,000
Property Description
Move in Ready! The Mosley, 4 bedrooms, 3.5 baths, study on first floor, kitchen has huge island and walk in pantry, 36" gas cooktop, vented cabinet hood above cooktop, wall oven and microwave, hardwood steps to the second floor, EV wiring, doorbell camera, 8" spread on faucets in primary bathroom, painted garage, carriage garage doors, great room has 15' ceiling, Primary bedroom on first floor, 3 bedrooms 3 baths upstairs with a bonus room. Same plan as model home at Sycamore Grove. Ask about our preferred lender. Come check out this brand new community in Murfreesboro. Model open daily- closed Wednesday. Use 6837 Old Nashville Hwy to get to the community
Location
State TN
County Rutherford County
Rooms
Main Level Bedrooms 1
Interior
Heating Central, Natural Gas
Cooling Central Air
Flooring Carpet, Finished Wood, Slate, Tile
Fireplaces Number 1
Fireplace Y
Appliance Dishwasher, Disposal, ENERGY STAR Qualified Appliances, Microwave
Exterior
Exterior Feature Garage Door Opener
Garage Spaces 2.0
Utilities Available Water Available
View Y/N false
Private Pool false
Building
Story 2
Sewer STEP System
Water Public
Structure Type Fiber Cement
New Construction true
Schools
Elementary Schools Stewartsboro Elementary
Middle Schools Blackman Middle School
High Schools Blackman High School
Others
Senior Community false
Read Less
Want to know what your home might be worth? Contact us for a FREE valuation!

Our team is ready to help you sell your home for the highest possible price ASAP

© 2025 Listings courtesy of RealTrac as distributed by MLS GRID. All Rights Reserved.





