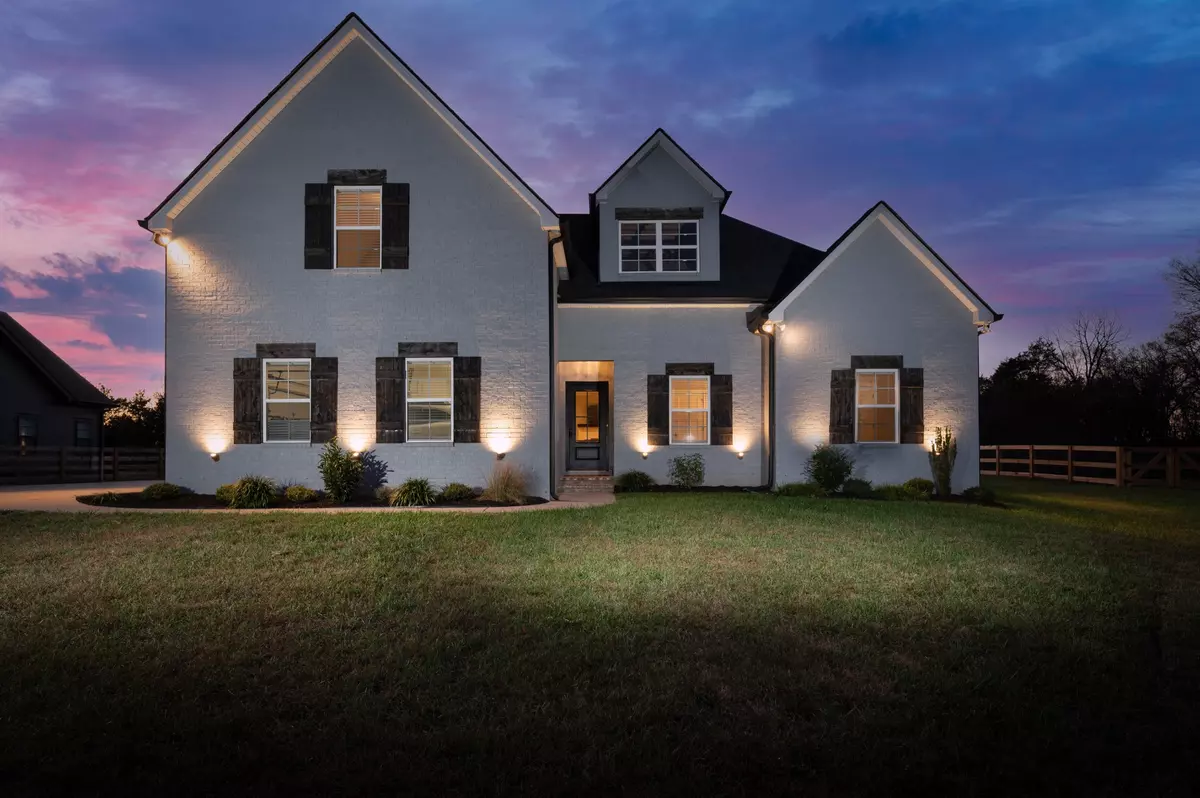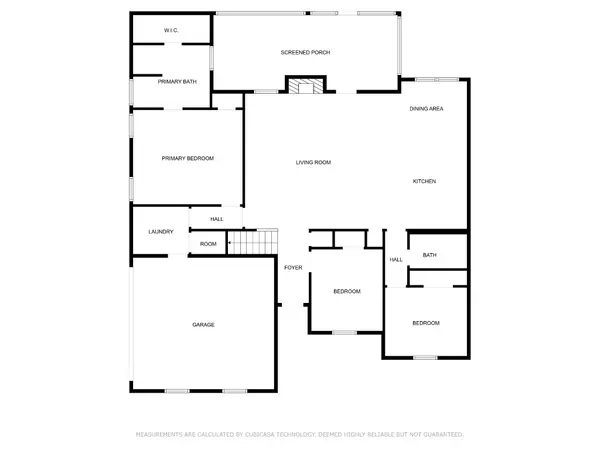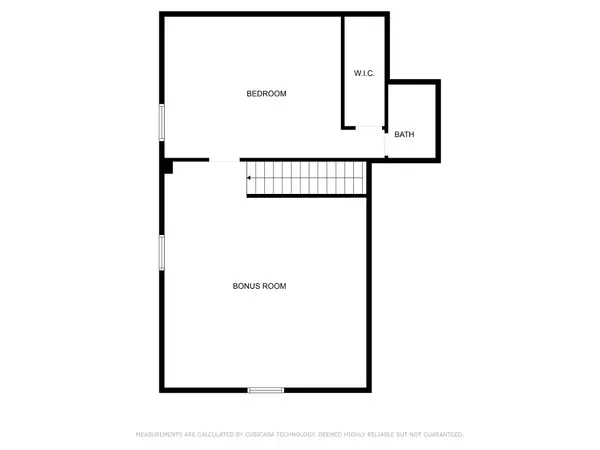$610,000
$620,000
1.6%For more information regarding the value of a property, please contact us for a free consultation.
6550 Murfreesboro Rd Lebanon, TN 37090
4 Beds
3 Baths
2,680 SqFt
Key Details
Sold Price $610,000
Property Type Single Family Home
Sub Type Single Family Residence
Listing Status Sold
Purchase Type For Sale
Square Footage 2,680 sqft
Price per Sqft $227
Subdivision Majors Landing
MLS Listing ID 2587631
Sold Date 12/11/23
Bedrooms 4
Full Baths 3
HOA Y/N No
Year Built 2020
Annual Tax Amount $1,692
Lot Size 0.590 Acres
Acres 0.59
Lot Dimensions 90 X 295.47 IRR
Property Description
**JUST WHAT YOU'VE BEEN LOOKING FOR: BETTER-THAN-NEW HOME WITH CURATED, DESIGNER-INSPIRED FINISHES ON OVER A HALF ACRE OVERLOOKING FARMLAND** Ideal floor plan features: (1) Open-concept gourmet kitchen/ dining/ living, (2) None of the three main-level bedrooms share a hallway; each is private, (3) The spacious fourth bedroom is a private, second suite on the second level with its own bathroom and walk-in closet, and (4) There is a huge bonus room above the garage. The perfection extends outdoors to the fabulous screened patio that opens to the level, fenced backyard. There's also an open patio that's pre-wired for a hot tub. Bonus: the storage shed remains. No home across the street; just open farmland that borders Cedars of Lebanon State Park. Enjoy the calm of country living without sacrificing the convenience, as this home is perfectly positioned for ease of access to shopping and restaurants of Lebanon, Mt. Juliet, or Smyrna/ Murfreesboro! No HOA! Storage! Gas range and fireplace!
Location
State TN
County Wilson County
Rooms
Main Level Bedrooms 3
Interior
Interior Features Air Filter, Ceiling Fan(s), Extra Closets, Storage, Walk-In Closet(s)
Heating Central
Cooling Central Air
Flooring Carpet, Laminate, Tile
Fireplaces Number 1
Fireplace Y
Appliance Dishwasher, Microwave, Refrigerator
Exterior
Exterior Feature Garage Door Opener, Storage
Garage Spaces 2.0
View Y/N false
Roof Type Shingle
Private Pool false
Building
Lot Description Level
Story 2
Sewer STEP System
Water Private
Structure Type Brick
New Construction false
Schools
Elementary Schools Southside Elementary
Middle Schools Southside Elementary
High Schools Wilson Central High School
Others
Senior Community false
Read Less
Want to know what your home might be worth? Contact us for a FREE valuation!

Our team is ready to help you sell your home for the highest possible price ASAP

© 2024 Listings courtesy of RealTrac as distributed by MLS GRID. All Rights Reserved.






