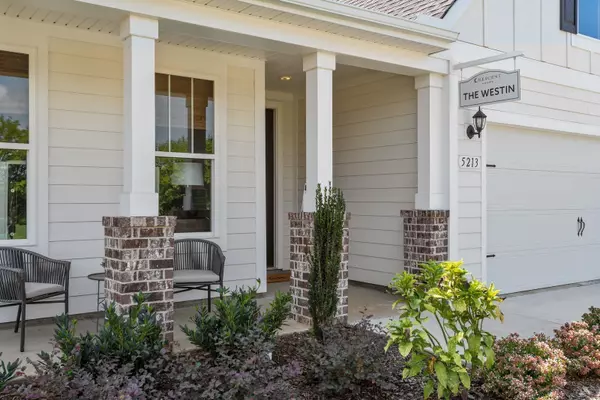$504,991
$499,648
1.1%For more information regarding the value of a property, please contact us for a free consultation.
3240 Starwood Drive Murfreesboro, TN 37129
4 Beds
3 Baths
1,933 SqFt
Key Details
Sold Price $504,991
Property Type Single Family Home
Sub Type Single Family Residence
Listing Status Sold
Purchase Type For Sale
Square Footage 1,933 sqft
Price per Sqft $261
Subdivision Shelton Square
MLS Listing ID 2503515
Sold Date 11/14/23
Bedrooms 4
Full Baths 3
HOA Fees $50/mo
HOA Y/N Yes
Year Built 2023
Lot Dimensions .18
Property Description
MARCH INCENTIVE IS $20K OFF $40K IN UPGRADES PLUS EITHER $5K OFF LOT OR ADDITONAL $5K TOWARDS CLOSING COSTW/USING THE SELELRS PREFERRED LENDER AND TITLE COMPNAY. Buyers can select their structural and design options at our design center, The WESTIN is a best- selling plan with almost all living on the first floor. There are 3 bedrooms on first floor and 2 baths. The upstairs has a room over the garage that can be a bonus room, 4th bed or In-law suite. APPROX: build time is 6 months. Painted or stained cabinets, quartz countertops in full baths, oak hardwood treads on stairs, 8' front doors, & craftsman trim are just a few standard Incl. options. Shelton Square has resort-style amenities such as a pool, clubhouse w/ a gym & so much more!
Location
State TN
County Rutherford County
Rooms
Main Level Bedrooms 3
Interior
Interior Features Ceiling Fan(s), Walk-In Closet(s), Primary Bedroom Main Floor
Heating Central, Natural Gas
Cooling Central Air, Electric
Flooring Carpet, Laminate, Tile
Fireplace N
Appliance Dishwasher, Disposal, Microwave
Exterior
Exterior Feature Garage Door Opener
Garage Spaces 2.0
Utilities Available Electricity Available, Water Available
View Y/N false
Private Pool false
Building
Story 2
Sewer Public Sewer
Water Public
Structure Type Fiber Cement
New Construction true
Schools
Elementary Schools Brown'S Chapel Elementary School
Middle Schools Blackman Middle School
High Schools Blackman High School
Others
HOA Fee Include Maintenance Grounds,Recreation Facilities
Senior Community false
Read Less
Want to know what your home might be worth? Contact us for a FREE valuation!

Our team is ready to help you sell your home for the highest possible price ASAP

© 2025 Listings courtesy of RealTrac as distributed by MLS GRID. All Rights Reserved.





