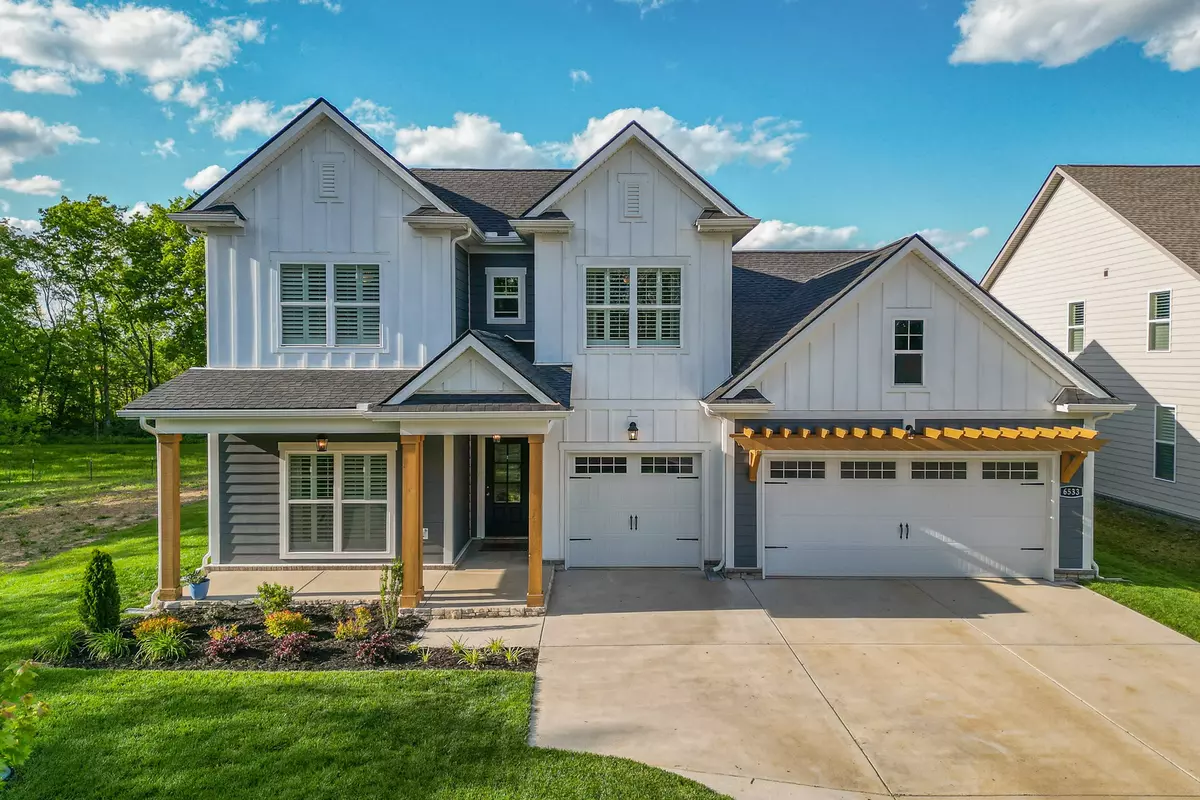$720,000
$719,900
For more information regarding the value of a property, please contact us for a free consultation.
6533 Rusty Blackbird Ct Murfreesboro, TN 37128
5 Beds
4 Baths
2,892 SqFt
Key Details
Sold Price $720,000
Property Type Single Family Home
Sub Type Single Family Residence
Listing Status Sold
Purchase Type For Sale
Square Footage 2,892 sqft
Price per Sqft $248
Subdivision South Haven Sec 6
MLS Listing ID 2515977
Sold Date 07/06/23
Bedrooms 5
Full Baths 4
HOA Fees $75/mo
HOA Y/N Yes
Year Built 2022
Annual Tax Amount $1,358
Lot Size 9,583 Sqft
Acres 0.22
Property Description
Experience the highly sought after Alexandria floor plan by Paran boasting upgrades that surpass even new construction! This stunning 5-bedroom, 4-bathroom home includes a 3-car garage and bonus room, providing ample space for relaxation and entertainment. Nestled on a corner, cul-de-sac lot, this home offers unparalleled peace and quiet with no neighbors to the left or behind. Relax in the inviting living room by the 36" stone fireplace or take in the outdoors through the 3-panel patio door leading to an extended patio with a gas line ready for your dream outside kitchen. The gorgeous quartz countertops, double oven, farmhouse sink, and 5-burner gas stove make this a chef's dream kitchen. Located in the triple Stewarts Creek school zone in the coveted South Haven neighborhood.
Location
State TN
County Rutherford County
Rooms
Main Level Bedrooms 2
Interior
Interior Features Ceiling Fan(s)
Heating Central, Natural Gas
Cooling Central Air, Electric
Flooring Carpet, Finished Wood, Tile
Fireplaces Number 2
Fireplace Y
Appliance Dishwasher, Disposal, Microwave, Refrigerator
Exterior
Exterior Feature Gas Grill
Garage Spaces 3.0
View Y/N false
Roof Type Asphalt
Private Pool false
Building
Story 2
Sewer STEP System
Water Public
Structure Type Frame
New Construction false
Schools
Elementary Schools Stewarts Creek Elementary School
Middle Schools Stewarts Creek Middle School
High Schools Stewarts Creek High School
Others
HOA Fee Include Recreation Facilities
Senior Community false
Read Less
Want to know what your home might be worth? Contact us for a FREE valuation!

Our team is ready to help you sell your home for the highest possible price ASAP

© 2025 Listings courtesy of RealTrac as distributed by MLS GRID. All Rights Reserved.





