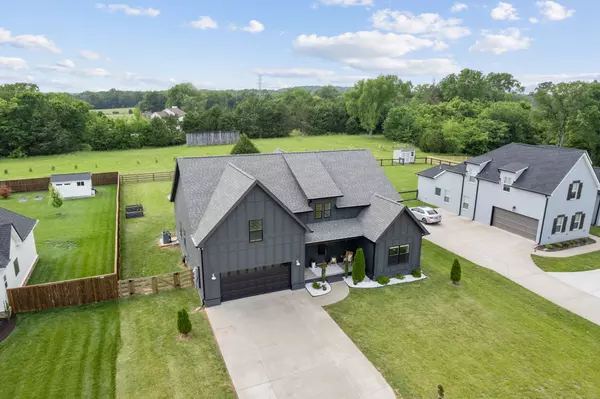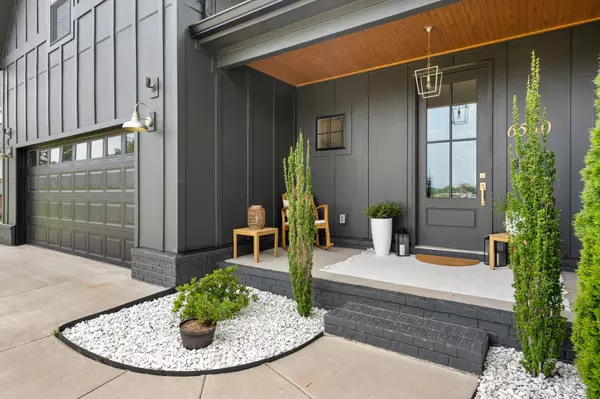$602,000
$590,000
2.0%For more information regarding the value of a property, please contact us for a free consultation.
6560 Murfreesboro Rd Lebanon, TN 37090
4 Beds
2 Baths
2,570 SqFt
Key Details
Sold Price $602,000
Property Type Single Family Home
Sub Type Single Family Residence
Listing Status Sold
Purchase Type For Sale
Square Footage 2,570 sqft
Price per Sqft $234
Subdivision Majors Landing
MLS Listing ID 2530394
Sold Date 07/06/23
Bedrooms 4
Full Baths 2
HOA Y/N No
Year Built 2020
Annual Tax Amount $1,754
Lot Size 0.670 Acres
Acres 0.67
Lot Dimensions 90 X 293.90 IRR
Property Description
Nestled between Murfreesboro and Lebanon, TN, discover this recently-built modern farmhouse situated on a sprawling lot. This semi-custom gem boasts engineered hardwoods throughout, soaring high ceilings, zoned bedrooms, and a spacious primary suite with an en-suite bathroom featuring double vanities, a large walk-in shower, and an expansive walk-in closet. Revel in the gourmet kitchen outfitted with quartz countertops, painted cabinets, and stainless steel appliances. The huge bonus room over the garage presents limitless potential. Outdoor living is a dream with a covered patio, grilling area, firepit, and two raised garden beds. A perfect blend of comfort and elegance awaits in this Tennessee countryside haven. *Ask about VA Assumable Mortgage option!
Location
State TN
County Wilson County
Rooms
Main Level Bedrooms 4
Interior
Interior Features Ceiling Fan(s)
Heating Central, Electric
Cooling Central Air, Electric
Flooring Carpet, Finished Wood, Tile
Fireplaces Number 1
Fireplace Y
Appliance Dishwasher, Microwave, Refrigerator
Exterior
Exterior Feature Garage Door Opener
Garage Spaces 2.0
View Y/N false
Private Pool false
Building
Lot Description Level
Story 1.5
Sewer STEP System
Water Private
Structure Type Fiber Cement, Brick
New Construction false
Schools
Elementary Schools Southside School
Middle Schools Southside School
High Schools Wilson Central High School
Others
Senior Community false
Read Less
Want to know what your home might be worth? Contact us for a FREE valuation!

Our team is ready to help you sell your home for the highest possible price ASAP

© 2024 Listings courtesy of RealTrac as distributed by MLS GRID. All Rights Reserved.






