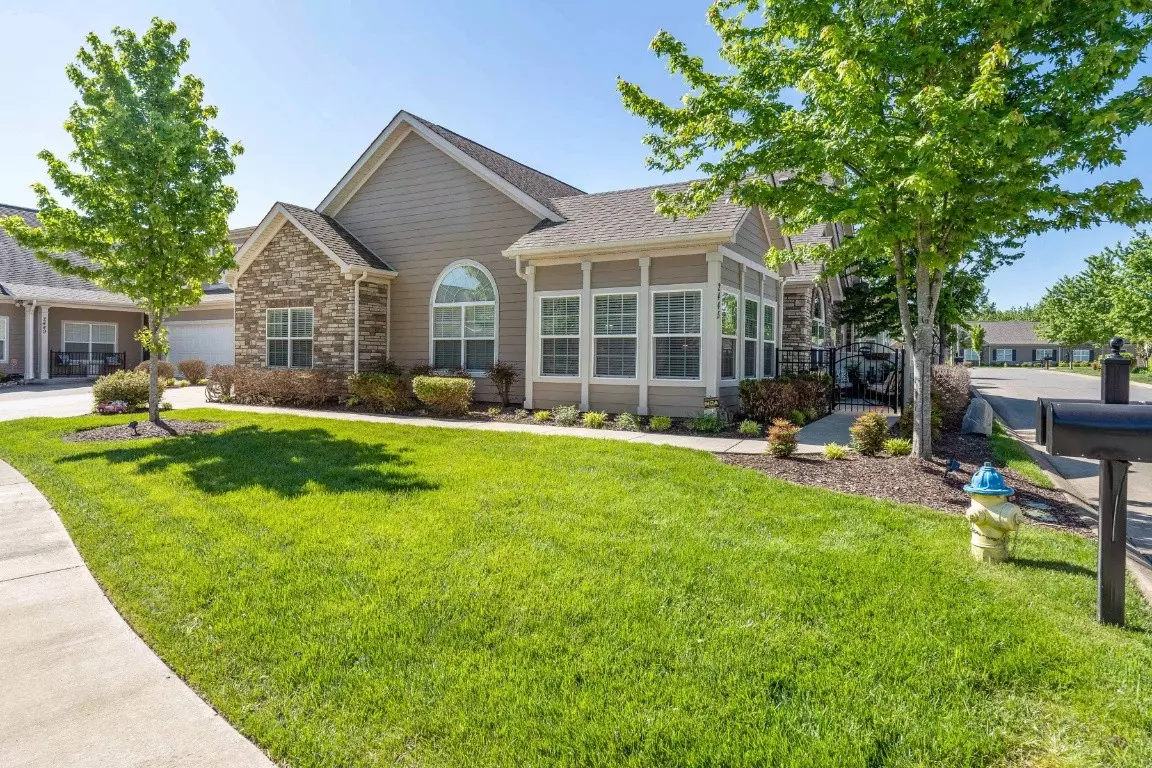$490,000
$498,900
1.8%For more information regarding the value of a property, please contact us for a free consultation.
2445 Bridgeway St Murfreesboro, TN 37128
3 Beds
3 Baths
2,531 SqFt
Key Details
Sold Price $490,000
Property Type Townhouse
Sub Type Townhouse
Listing Status Sold
Purchase Type For Sale
Square Footage 2,531 sqft
Price per Sqft $193
Subdivision Stonebridge Ph 1
MLS Listing ID 2516082
Sold Date 06/22/23
Bedrooms 3
Full Baths 3
HOA Fees $350/mo
HOA Y/N Yes
Year Built 2016
Annual Tax Amount $2,334
Property Description
Beautiful existing home in the private townhome community of Stonebridge. The Hawthorn plan features a sunroom on the front of the house with a large private patio at the entrance. This home is an easy walk to the clubhouse and pool. It features a vaulted living room ceiling, hardwood throughout, electric fireplace, primary and guest bedroom on the main floor PLUS the sunroom and office. Either could be utilized as a guest, office, exercise or sitting room. The granite countertops in the kitchen and custom cabinets create a great functional "heart" of the home. The two car garage enters off a back hallway with utility rm access and stairs to the second floor. This upstairs "suite" can function as a bedroom w/full bath and walk-in closet, a guest room, or another living room.
Location
State TN
County Rutherford County
Rooms
Main Level Bedrooms 2
Interior
Interior Features Ceiling Fan(s), High Speed Internet, Smart Appliance(s), Storage, Walk-In Closet(s)
Heating ENERGY STAR Qualified Equipment, Heat Pump
Cooling Central Air
Flooring Finished Wood, Tile
Fireplaces Number 1
Fireplace Y
Appliance Dishwasher, Disposal, Microwave
Exterior
Exterior Feature Garage Door Opener, Smart Irrigation
Garage Spaces 2.0
View Y/N false
Roof Type Shingle
Private Pool false
Building
Lot Description Level
Story 1.5
Sewer Public Sewer
Water Public
Structure Type Fiber Cement, Stone
New Construction false
Schools
Elementary Schools Barfield Elementary
Middle Schools Blackman Middle School
High Schools Blackman High School
Others
HOA Fee Include Exterior Maintenance, Maintenance Grounds, Insurance, Water
Senior Community false
Read Less
Want to know what your home might be worth? Contact us for a FREE valuation!

Our team is ready to help you sell your home for the highest possible price ASAP

© 2025 Listings courtesy of RealTrac as distributed by MLS GRID. All Rights Reserved.





