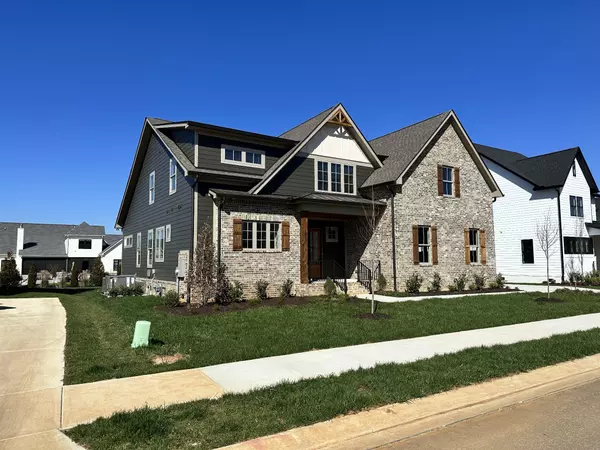$975,000
$1,009,900
3.5%For more information regarding the value of a property, please contact us for a free consultation.
5630 Eaglemont Dr Murfreesboro, TN 37129
5 Beds
5 Baths
4,332 SqFt
Key Details
Sold Price $975,000
Property Type Single Family Home
Sub Type Single Family Residence
Listing Status Sold
Purchase Type For Sale
Square Footage 4,332 sqft
Price per Sqft $225
Subdivision Shelton Square Section 3
MLS Listing ID 2508695
Sold Date 05/31/23
Bedrooms 5
Full Baths 4
Half Baths 1
HOA Fees $50/mo
HOA Y/N Yes
Year Built 2022
Annual Tax Amount $6,000
Lot Size 0.290 Acres
Acres 0.29
Property Description
This craftsman style home screams sophistication and glam from the minute you walk in the door. Dreamy accent walls + trim :: Breathtaking tile work + a collection of gorgeous lighting :: the kitchen's modern yet rustic vibe is perfect for entertaining family and friends:: A soothing palette in the master accented by a wood ceiling + gold fixtures :: Flex space of living room :: 10' ceilings down, 9' ceilings up :: Upstairs is spacious with 4 bedrooms + a loft—even a 2nd laundry space!!! :: 12 foot slider door leading out to covered patio with woodturning fireplace :: irrigation, tankless hot water, walkout attic space, custom closets, kitchen pot filler + more! Builder to OFFER 1% toward BUYER CLOSING COSTS or rate buy-down with preferred lender, Eric Parks at Steadfast.
Location
State TN
County Rutherford County
Rooms
Main Level Bedrooms 1
Interior
Interior Features Extra Closets, Smart Appliance(s), Smart Thermostat
Heating Central, Electric
Cooling Central Air, Electric
Flooring Carpet, Finished Wood, Tile
Fireplaces Number 2
Fireplace Y
Appliance Dishwasher, Disposal
Exterior
Exterior Feature Smart Irrigation
Garage Spaces 3.0
View Y/N false
Roof Type Shingle
Private Pool false
Building
Story 2
Sewer Public Sewer
Water Public
Structure Type Fiber Cement,Brick
New Construction true
Schools
Elementary Schools Brown'S Chapel Elementary School
Middle Schools Blackman Middle School
High Schools Blackman High School
Others
HOA Fee Include Maintenance Grounds,Recreation Facilities
Senior Community false
Read Less
Want to know what your home might be worth? Contact us for a FREE valuation!

Our team is ready to help you sell your home for the highest possible price ASAP

© 2025 Listings courtesy of RealTrac as distributed by MLS GRID. All Rights Reserved.





