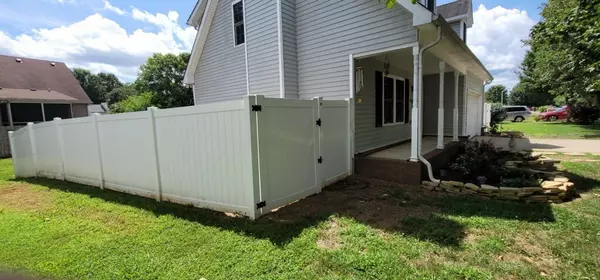$318,000
$329,900
3.6%For more information regarding the value of a property, please contact us for a free consultation.
2740 Roscommon Dr Murfreesboro, TN 37128
3 Beds
3 Baths
1,608 SqFt
Key Details
Sold Price $318,000
Property Type Single Family Home
Sub Type Single Family Residence
Listing Status Sold
Purchase Type For Sale
Square Footage 1,608 sqft
Price per Sqft $197
Subdivision Evergreen Farms Sec 8
MLS Listing ID 2463688
Sold Date 01/10/23
Bedrooms 3
Full Baths 2
Half Baths 1
HOA Fees $9/ann
HOA Y/N Yes
Year Built 2000
Annual Tax Amount $1,707
Lot Size 6,098 Sqft
Acres 0.14
Lot Dimensions 66.53 X 100 IRR
Property Description
PRICE IMPROVEMENT, $40k in upgrades!! Charming one owner home completely remodeled. Nestled in a cul-de-sac of a peaceful neighborhood. Two-story cape cod with 3 bedrooms,2 full and one half bath. 1606 sq ft. with 2 car garage. No carpet. Beautiful wood plank tile downstairs and maple wood floors upstairs. Stainless steel appliances, energy efficient doors and windows. Hvac system less than 2 yrs old. 6ft white vinyl privacy fence. New light fixtures, counter tops, vanities and toilets. Open floor plan with Real wood fireplace. This yard boasts mature shade trees and flower gardens in Evergreen Farms, a perfect location to I-24 and 840. Close to parks and playgrounds, and shopping and dining. A highly desirable school zone that you won't want to miss!!!! MAKE THIS YOUR NEW HOME TODAY.
Location
State TN
County Rutherford County
Interior
Heating Central, Electric
Cooling Central Air, Electric
Flooring Finished Wood, Laminate, Tile
Fireplaces Number 1
Fireplace Y
Exterior
Garage Spaces 2.0
View Y/N false
Roof Type Shingle
Private Pool false
Building
Lot Description Level
Story 2
Sewer Public Sewer
Water Public
Structure Type Vinyl Siding
New Construction false
Schools
Elementary Schools Cason Lane Academy
Middle Schools Cason Lane Academy
High Schools Rockvale High School
Others
Senior Community false
Read Less
Want to know what your home might be worth? Contact us for a FREE valuation!

Our team is ready to help you sell your home for the highest possible price ASAP

© 2025 Listings courtesy of RealTrac as distributed by MLS GRID. All Rights Reserved.





