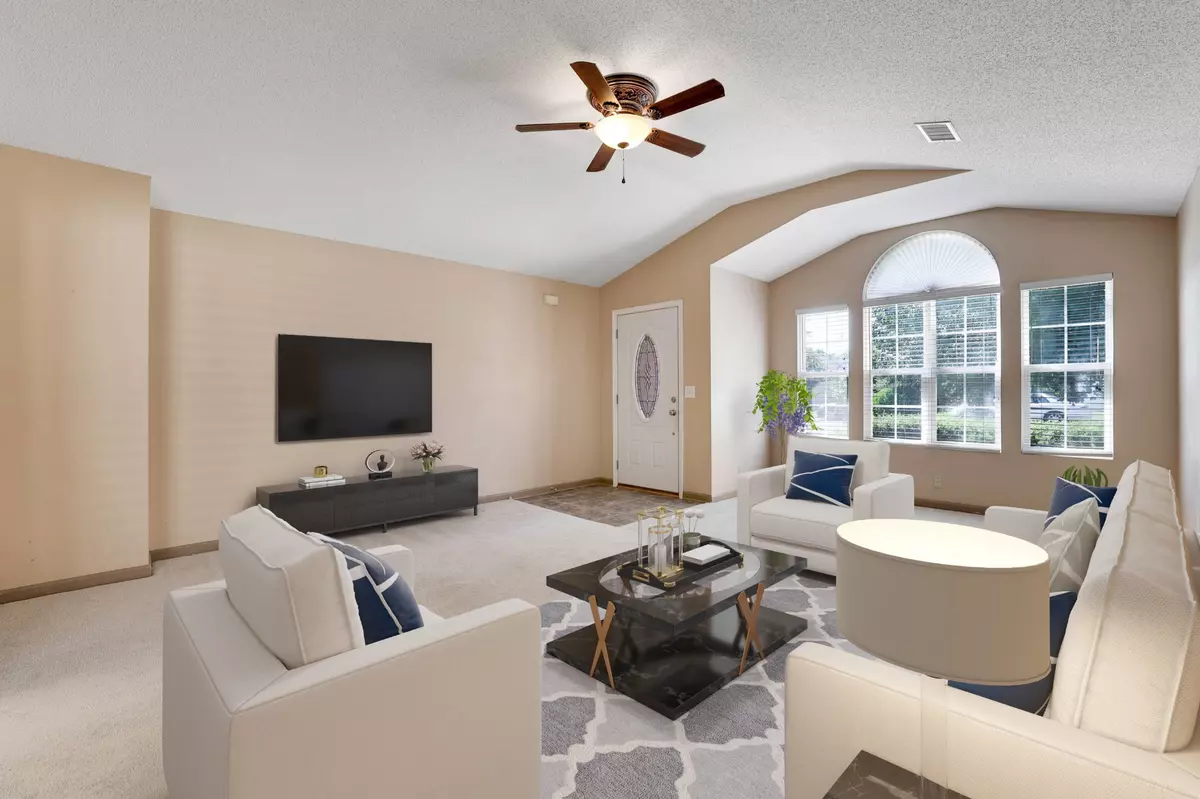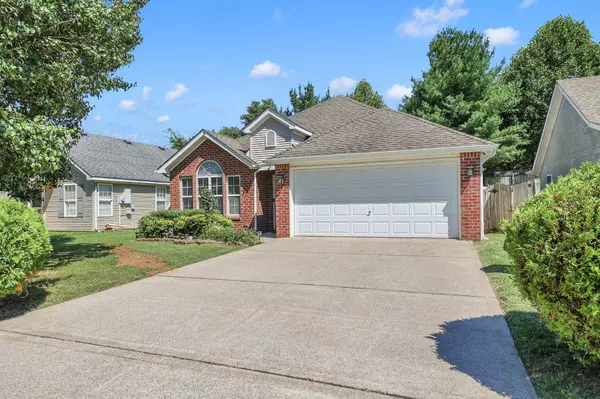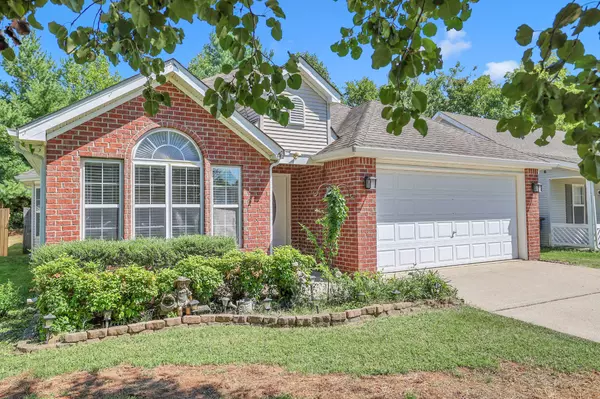$315,000
$330,000
4.5%For more information regarding the value of a property, please contact us for a free consultation.
2761 Windwalker Ct Murfreesboro, TN 37128
3 Beds
2 Baths
1,335 SqFt
Key Details
Sold Price $315,000
Property Type Single Family Home
Sub Type Single Family Residence
Listing Status Sold
Purchase Type For Sale
Square Footage 1,335 sqft
Price per Sqft $235
Subdivision Chenoweth Pt Sec 3 Ph 2
MLS Listing ID 2434651
Sold Date 11/08/22
Bedrooms 3
Full Baths 2
HOA Y/N No
Year Built 2001
Annual Tax Amount $1,460
Lot Size 5,227 Sqft
Acres 0.12
Lot Dimensions 50 X 105.72 IRR
Property Description
Reduced Price by 20k. If you are looking for one level living with just enough space than look no further. Walk in to be greeted by your vaulted ceiling in your living room leading to the kitchen with great natural lighting. This adorable ranch home comes with new carpet, updated bath, fresh paint and all of your appliances remaining. This home is clean, move in ready and offers a private backyard with and extended patio, as well as offers lots of natural lighting and a 2 car garage for parking or possible storage possibilities. Don't miss the additional storage space in the upstairs pull down attic. This will make the perfect home for you or someone you know. Minutes away from shopping & access to the interstate for commuting. Come see it soon! (Virtually Staged For Marketing Purposes).
Location
State TN
County Rutherford County
Rooms
Main Level Bedrooms 3
Interior
Interior Features Ceiling Fan(s), High Speed Internet, Storage, Walk-In Closet(s)
Heating Central
Cooling Central Air
Flooring Carpet, Laminate, Vinyl
Fireplace N
Appliance Dishwasher, Disposal, Ice Maker, Microwave, Refrigerator
Exterior
Exterior Feature Garage Door Opener
Garage Spaces 2.0
View Y/N false
Private Pool false
Building
Lot Description Level
Story 1
Sewer Public Sewer
Water Public
Structure Type Brick, Vinyl Siding
New Construction false
Schools
Elementary Schools Barfield Elementary
Middle Schools Christiana Middle School
High Schools Riverdale High School
Others
Senior Community false
Read Less
Want to know what your home might be worth? Contact us for a FREE valuation!

Our team is ready to help you sell your home for the highest possible price ASAP

© 2025 Listings courtesy of RealTrac as distributed by MLS GRID. All Rights Reserved.





