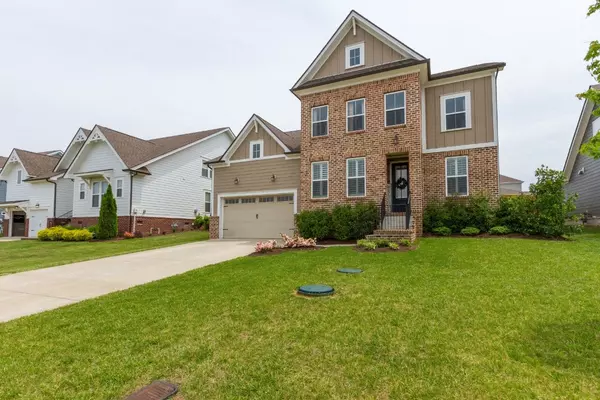$699,900
$699,900
For more information regarding the value of a property, please contact us for a free consultation.
1237 Batbriar Rd Murfreesboro, TN 37128
5 Beds
3 Baths
3,027 SqFt
Key Details
Sold Price $699,900
Property Type Single Family Home
Sub Type Single Family Residence
Listing Status Sold
Purchase Type For Sale
Square Footage 3,027 sqft
Price per Sqft $231
Subdivision South Haven Sec 3
MLS Listing ID 2388172
Sold Date 06/29/22
Bedrooms 5
Full Baths 3
HOA Fees $50/mo
HOA Y/N Yes
Year Built 2019
Annual Tax Amount $2,043
Lot Size 8,276 Sqft
Acres 0.19
Property Description
ONLY CUSTOM BUILD IN NEIGHBORHOOD by different builder!! 3027 Sq Ft! All Kitchen & Laundry Appliances incl Platinum-Lined Refrigerator. Luxury Shower & Free Standing Tub, Crown Moulding Throughout, 10' Foot Ceilings w/ 8' Foot Doors on Main Floor, Quartz Counter Tops Throughout, Guest Bed & Study on Main Floor, Rare Additional Finished Media Room / 5th BEDROOM W/ WET BAR in Flex Room. Upgrades Upgrades!!! 15 x11 COVERED SCREENED IN PORCH. Gas Stove with Vented Hood, Large Vaulted Ceiling Garage, 2 Separate Attic Spaces Provide Abundant Additional Storage, Built-In Wired for Sound Speakers in Living Room & Back Porch, Custom Master Closet Built-Ins as well as Pantry Built-in. $6,000.00 Fenced In Back Yard. Hard Wood Stairs Upgrade.
Location
State TN
County Rutherford County
Rooms
Main Level Bedrooms 2
Interior
Interior Features Air Filter, Ceiling Fan(s), Extra Closets, Storage, Walk-In Closet(s)
Heating Central, Natural Gas
Cooling Central Air, Electric
Flooring Carpet, Finished Wood, Tile, Vinyl
Fireplaces Number 1
Fireplace Y
Appliance Dishwasher, ENERGY STAR Qualified Appliances, Microwave
Exterior
Exterior Feature Garage Door Opener
Garage Spaces 2.0
View Y/N false
Roof Type Shingle
Private Pool false
Building
Lot Description Level
Story 2
Sewer STEP System
Water Public
Structure Type Fiber Cement, Brick
New Construction false
Schools
Elementary Schools Stewarts Creek Elementary School
Middle Schools Stewarts Creek Middle School
High Schools Stewarts Creek High School
Others
HOA Fee Include Maintenance Grounds, Recreation Facilities
Senior Community false
Read Less
Want to know what your home might be worth? Contact us for a FREE valuation!

Our team is ready to help you sell your home for the highest possible price ASAP

© 2025 Listings courtesy of RealTrac as distributed by MLS GRID. All Rights Reserved.





