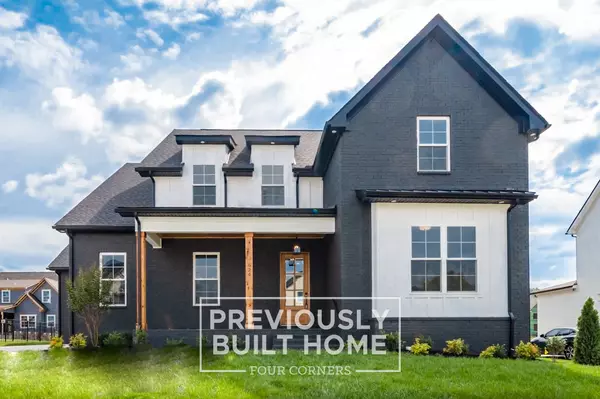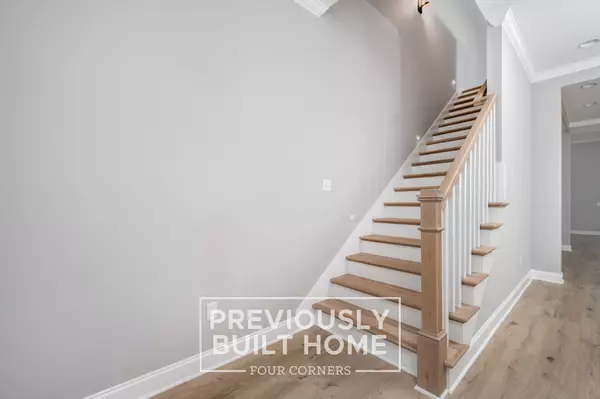
508 Gresham Lane Murfreesboro, TN 37129
4 Beds
3 Baths
2,953 SqFt
UPDATED:
12/10/2024 06:39 PM
Key Details
Property Type Single Family Home
Sub Type Single Family Residence
Listing Status Active
Purchase Type For Sale
Square Footage 2,953 sqft
Price per Sqft $242
Subdivision Gresham Lane
MLS Listing ID 2767584
Bedrooms 4
Full Baths 3
HOA Fees $25/mo
HOA Y/N Yes
Year Built 2024
Annual Tax Amount $1
Lot Size 0.340 Acres
Acres 0.34
Property Description
Location
State TN
County Rutherford County
Rooms
Main Level Bedrooms 2
Interior
Interior Features Ceiling Fan(s), Open Floorplan, Pantry, Storage, Walk-In Closet(s), Primary Bedroom Main Floor
Heating Central, Natural Gas
Cooling Central Air, Electric
Flooring Carpet, Laminate, Tile
Fireplaces Number 1
Fireplace Y
Appliance Dishwasher, Disposal, Microwave
Exterior
Exterior Feature Garage Door Opener
Garage Spaces 2.0
Utilities Available Electricity Available, Water Available
View Y/N false
Roof Type Shingle
Private Pool false
Building
Lot Description Level
Story 2
Sewer Other
Water Public
Structure Type Hardboard Siding,Brick
New Construction true
Schools
Elementary Schools Blackman Elementary School
Middle Schools Blackman Middle School
High Schools Blackman High School
Others
HOA Fee Include Maintenance Grounds
Senior Community false







