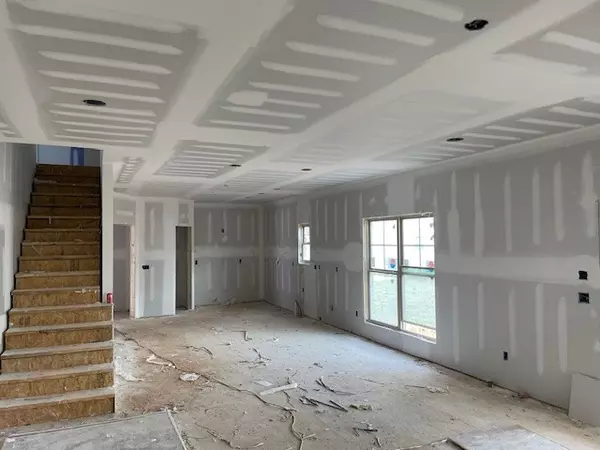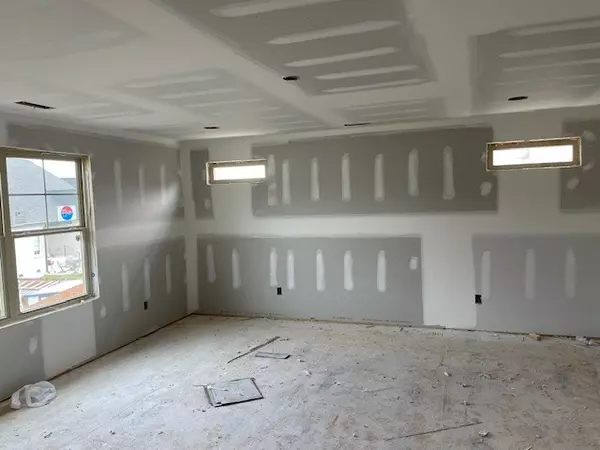2011 Nivloc Ct Murfreesboro, TN 37130
5 Beds
3 Baths
2,819 SqFt
UPDATED:
01/03/2025 06:18 PM
Key Details
Property Type Single Family Home
Sub Type Single Family Residence
Listing Status Active
Purchase Type For Sale
Square Footage 2,819 sqft
Price per Sqft $187
Subdivision Pebblecreek Sec 3
MLS Listing ID 2765618
Bedrooms 5
Full Baths 3
HOA Fees $175/ann
HOA Y/N Yes
Year Built 2024
Annual Tax Amount $1
Lot Size 10,454 Sqft
Acres 0.24
Property Description
Location
State TN
County Rutherford County
Rooms
Main Level Bedrooms 1
Interior
Interior Features Ceiling Fan(s), Entry Foyer, Walk-In Closet(s), High Speed Internet
Heating Central, Electric
Cooling Central Air, Electric
Flooring Carpet, Laminate, Tile
Fireplaces Number 1
Fireplace Y
Appliance Dishwasher, Microwave
Exterior
Garage Spaces 2.0
Utilities Available Electricity Available, Water Available, Cable Connected
View Y/N false
Roof Type Shingle
Private Pool false
Building
Lot Description Level
Story 2
Sewer Public Sewer
Water Public
Structure Type Brick
New Construction true
Schools
Elementary Schools John Pittard Elementary
Middle Schools Oakland Middle School
High Schools Oakland High School
Others
Senior Community false






